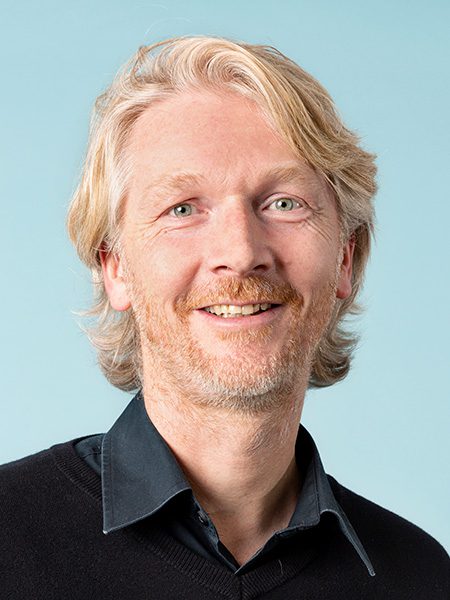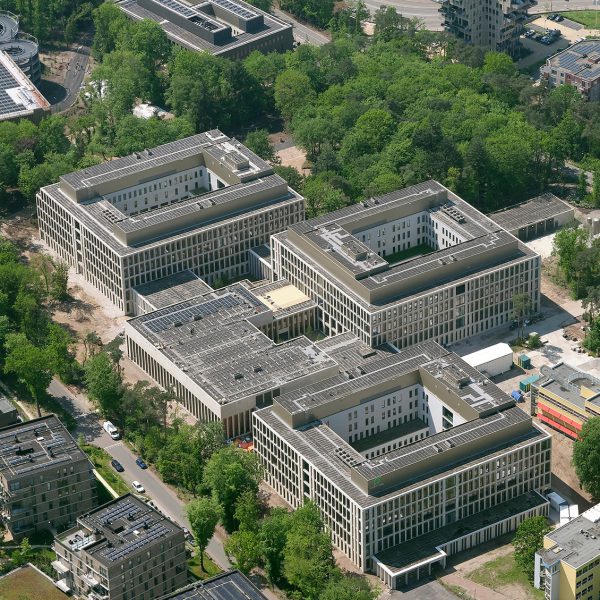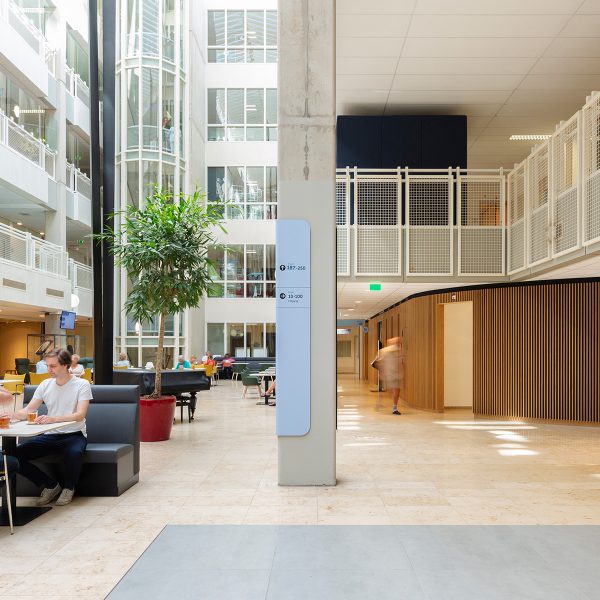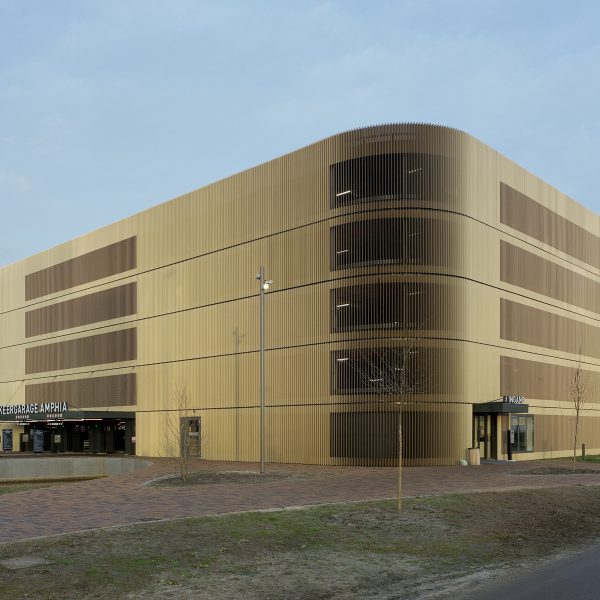Amphia Hospital
Breda, the Netherlands
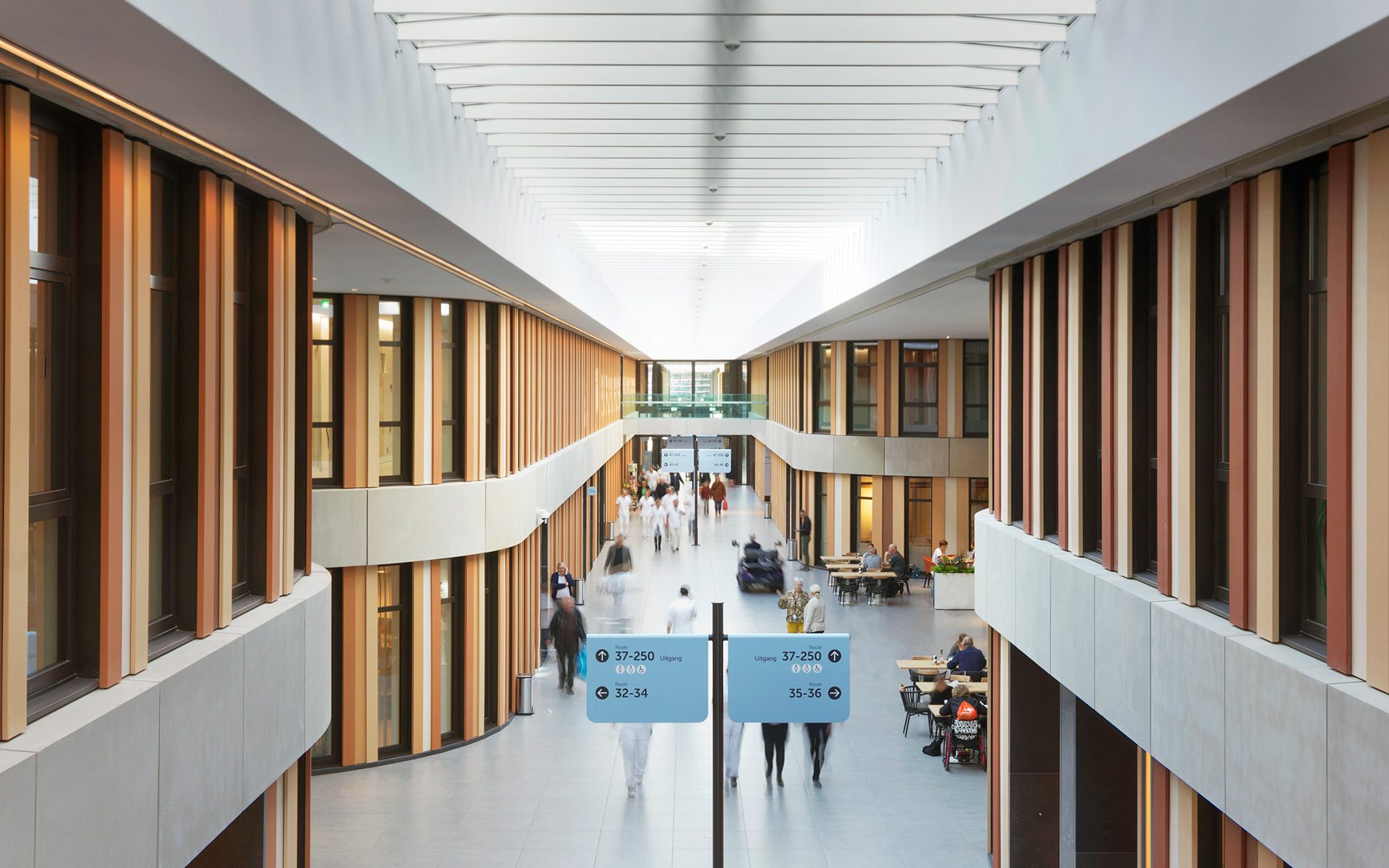
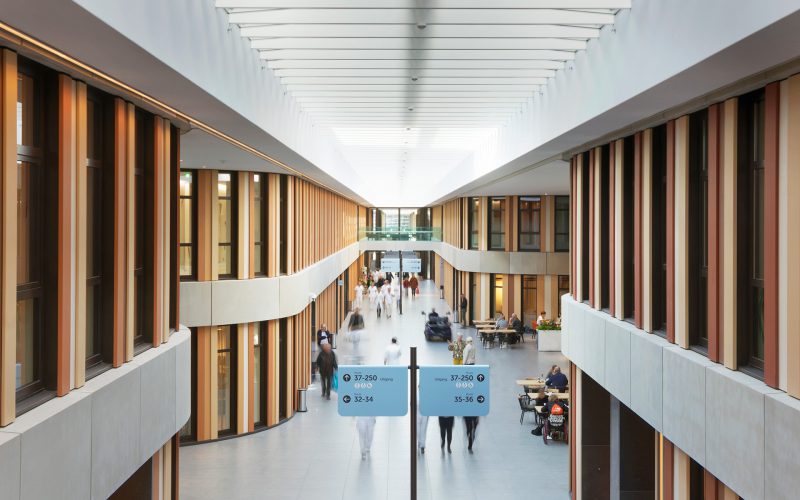
Advanced care,
ready for the future
When we were given this assignment—to thoroughly renovate the existing building and build a new state-of-the-art hospital—all processes had already been carefully examined by Amphia Hospital. The ambition was clear: to take medicine and medical care to an even higher level and create an optimal environment for both patients and staff. To achieve this, care services were organised around the Amphia spearheads of oncology, women-mother-child care and cardiovascular diseases.
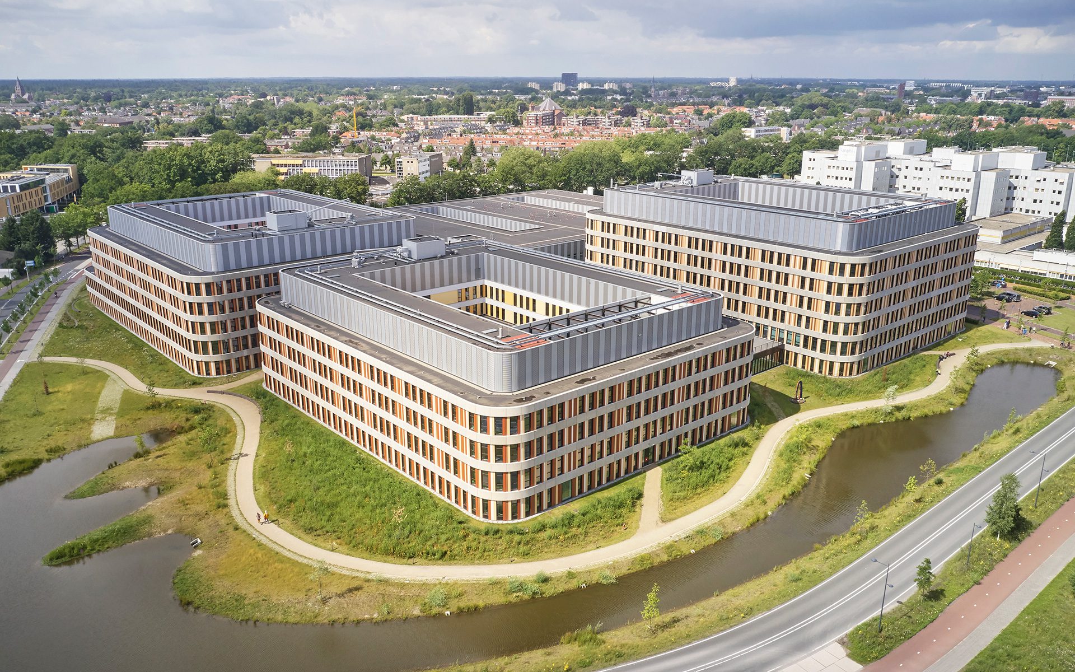
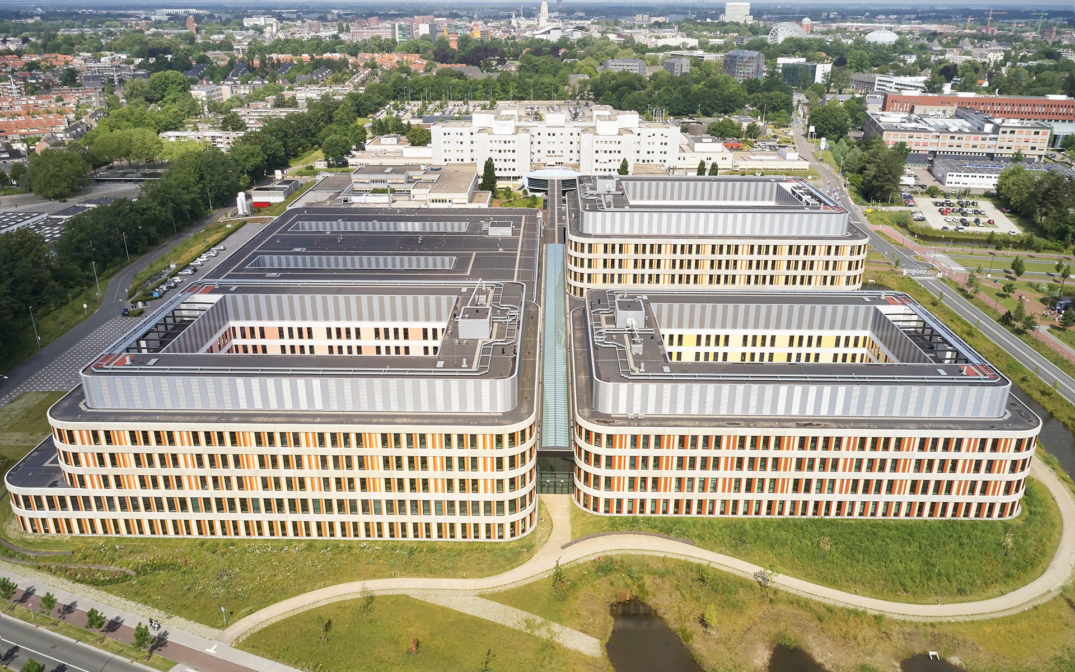
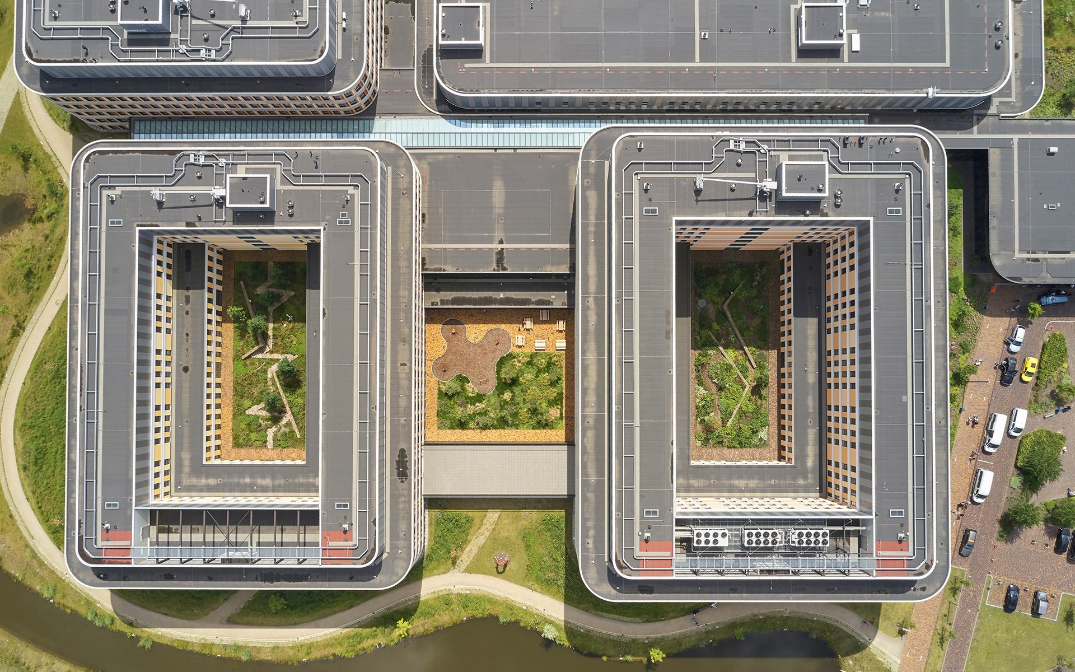
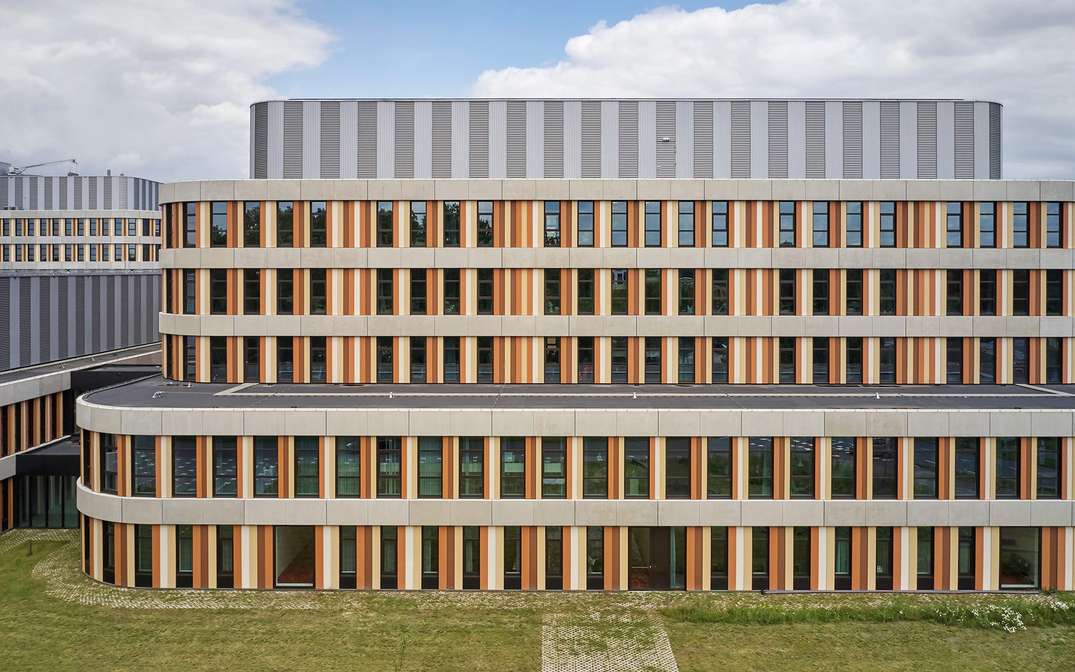
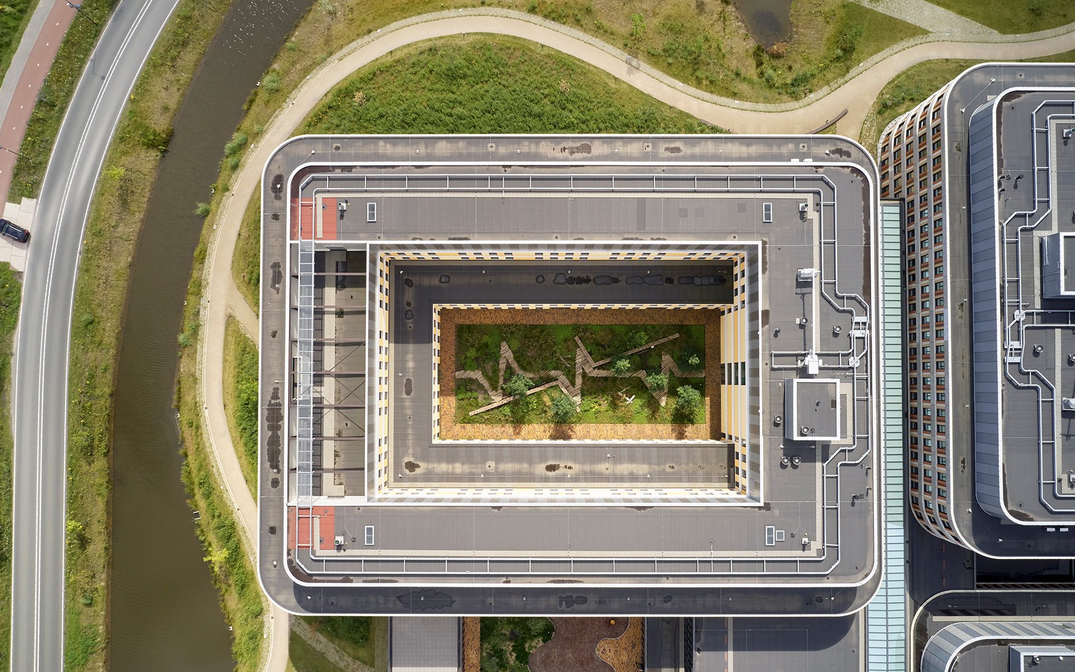
Specific and flexible
Our main starting points were the various types of care, work processes and efficiency. The question for us as architects was: How can we make everything possible without compromising flexibility? In short, how can everything be spatially arranged for the future? How can Amphia always be prepared for growth and reduction? In the future, hospital stays are likely to become shorter and the number of outpatient treatments may rise.
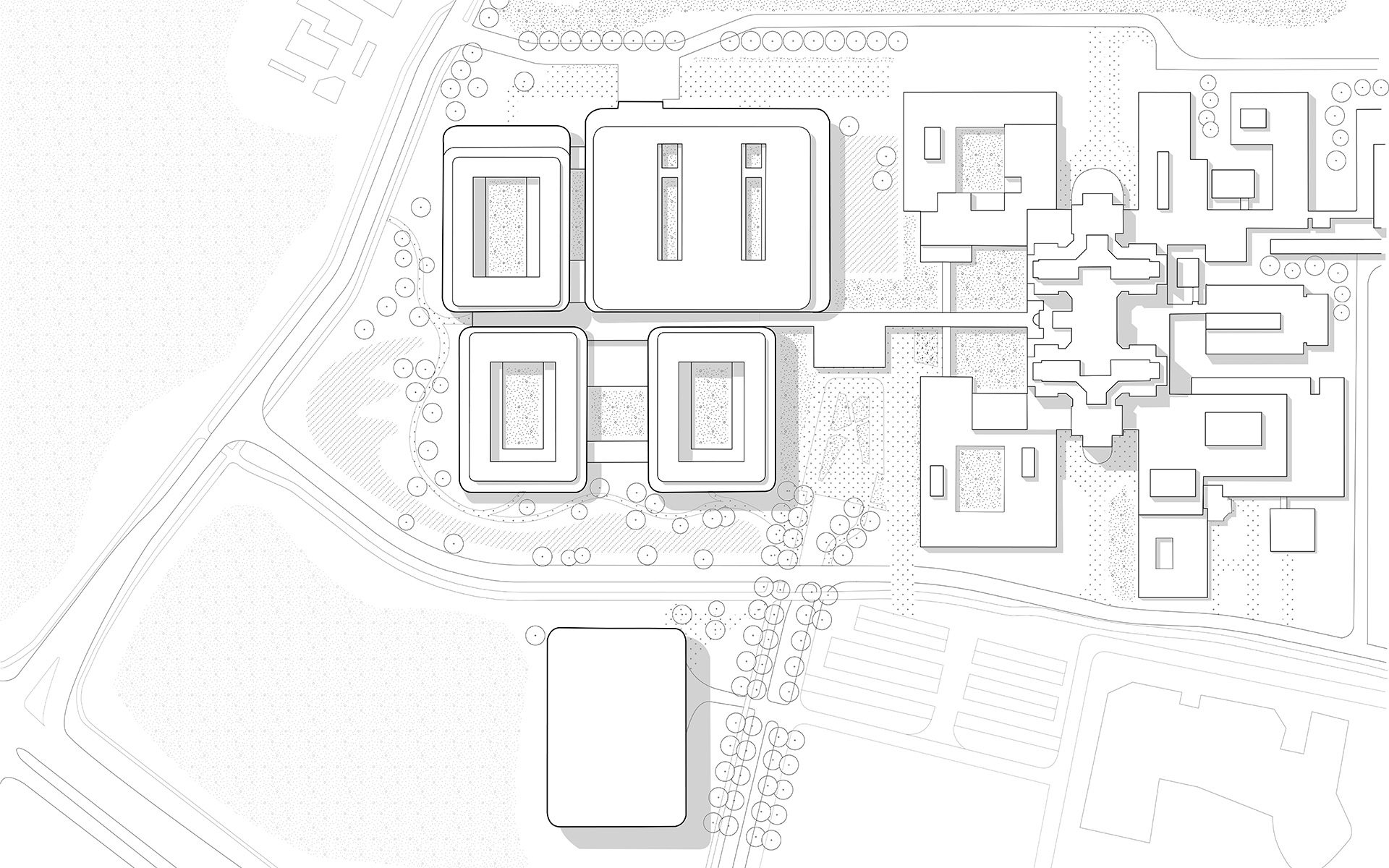
Situation
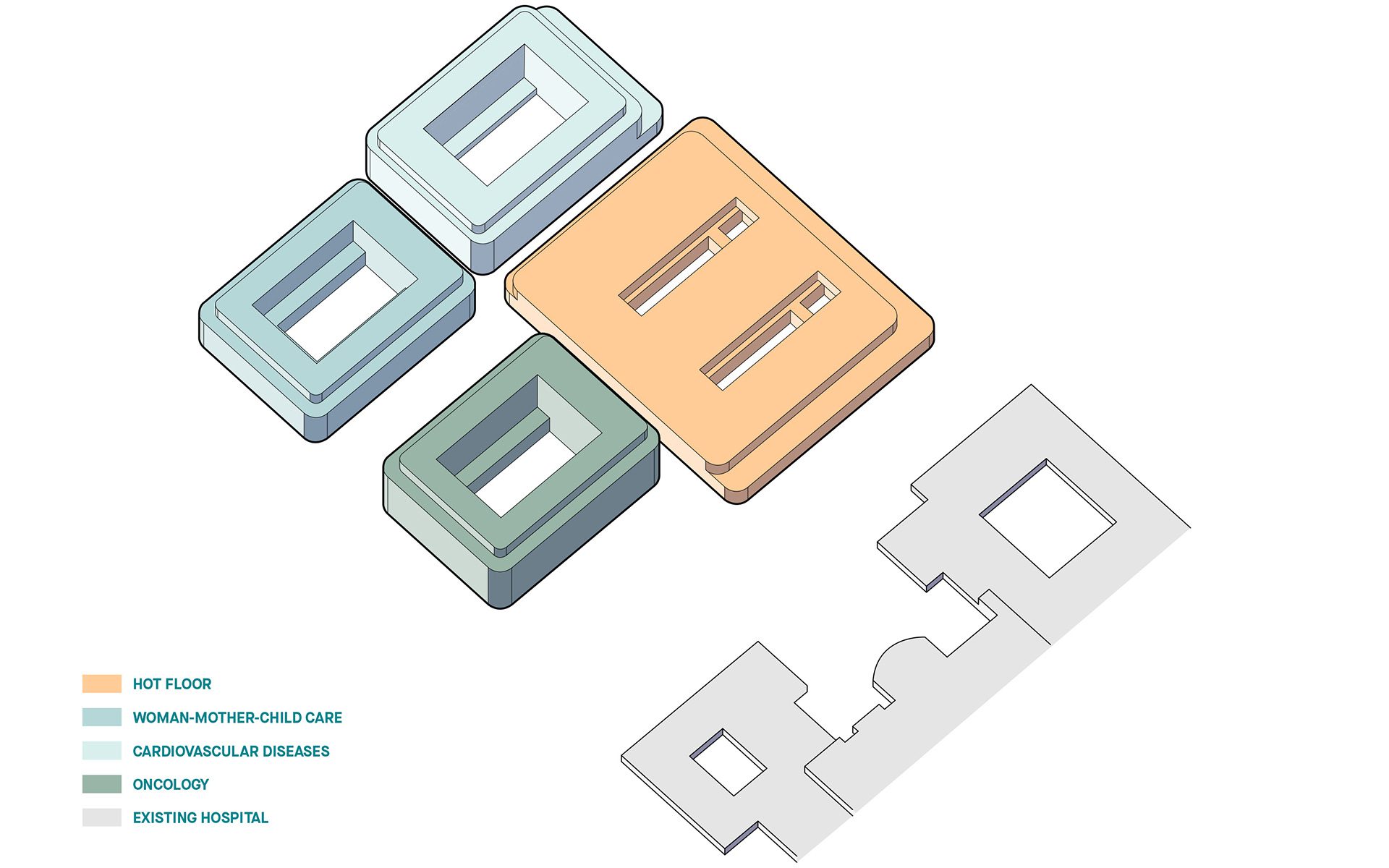
Four building components of the new building and the existing hospital
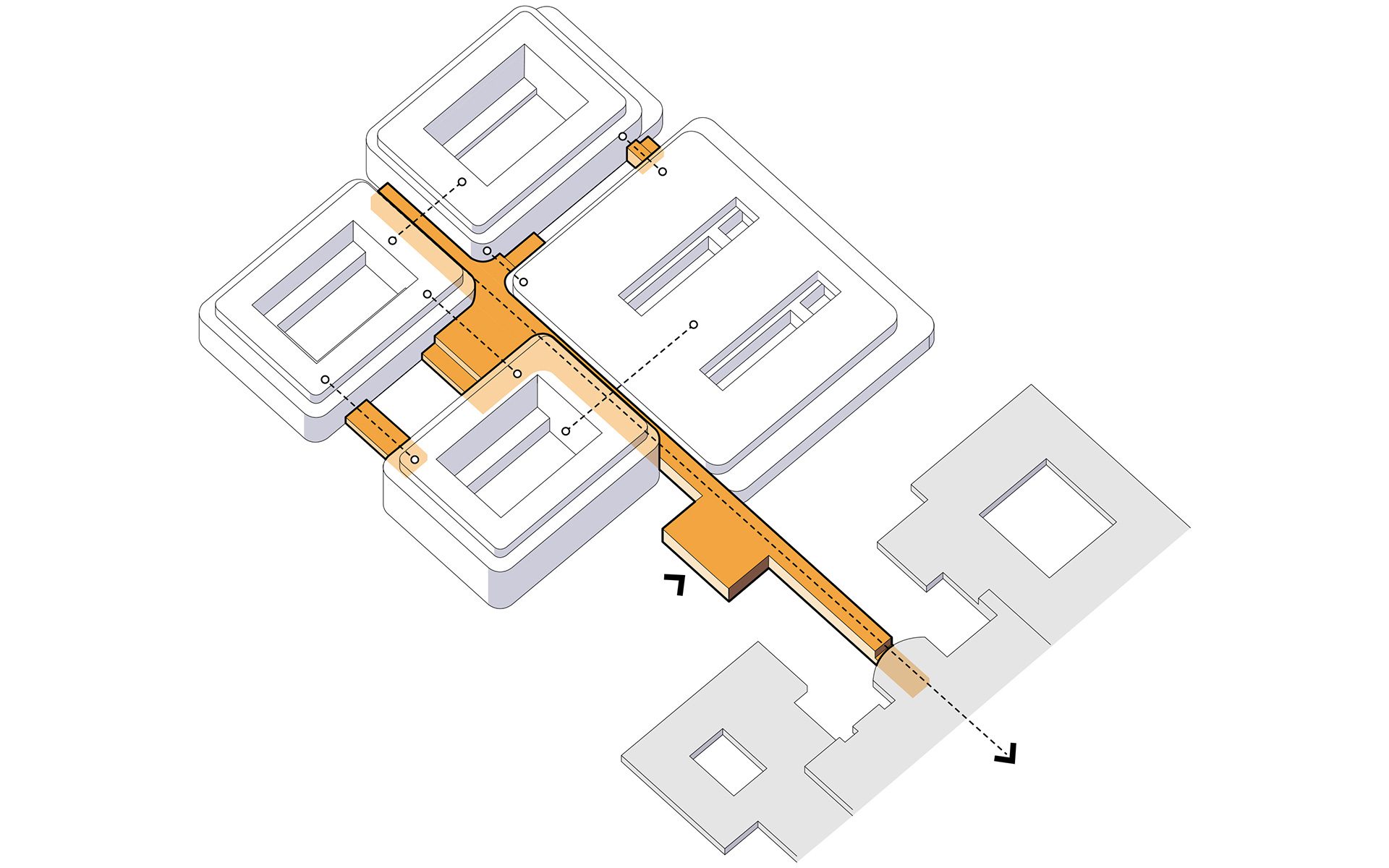
Main entrance and connections between the different building components and the existing hospital
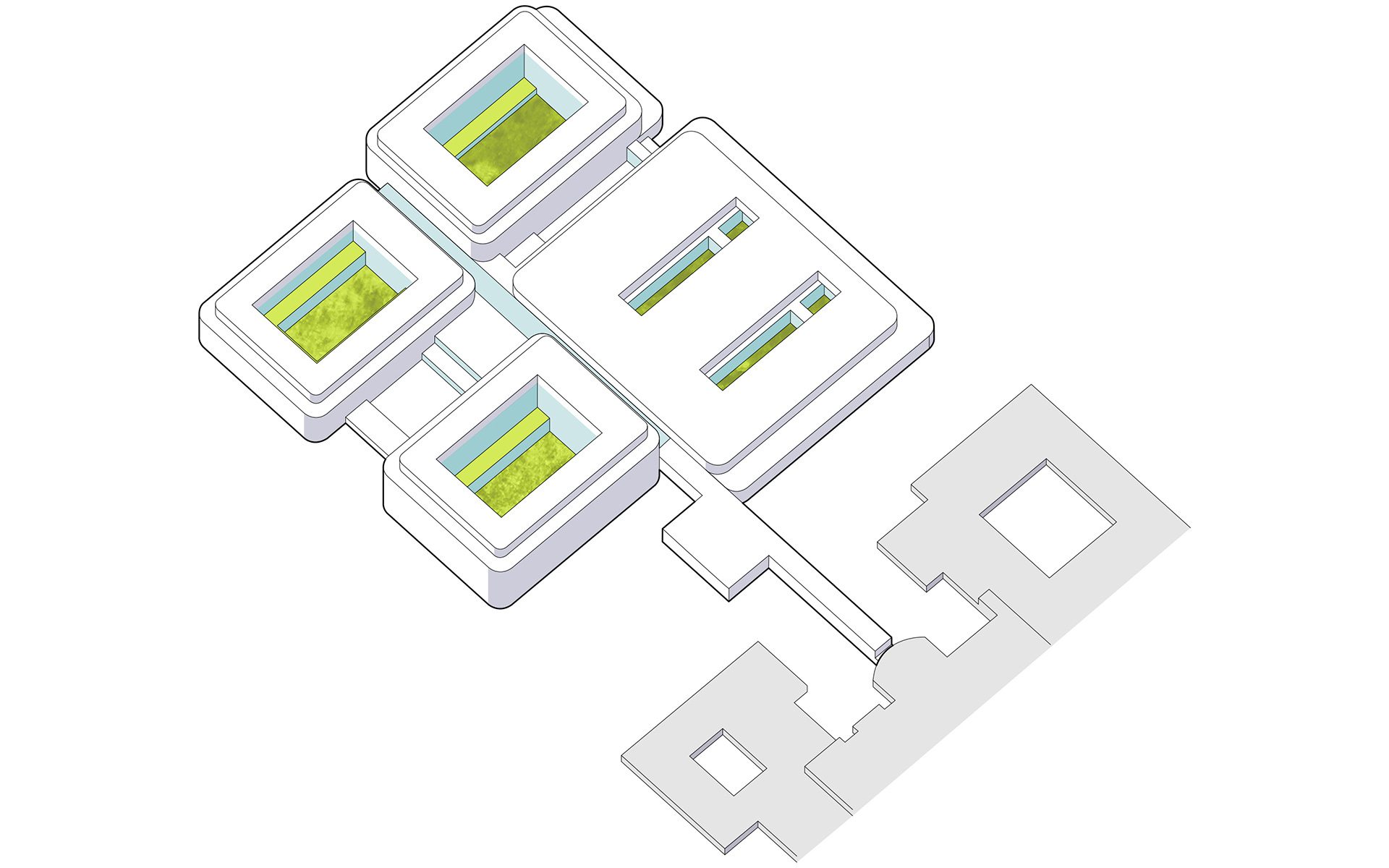
Patios
New concept
In the end, we developed a new, agile hospital concept; instead of a classic, monolithic hospital building encapsulating all departments, we devised four separate-looking building components that can be flexibly used and developed. The whole entity is connected by the central corridor and entrance.
There is a separation between low-tech and hi-tech care. The so-called “hot floor” (IC, CCU, ORs and interventions) is all in one building so no other work processes run through it. The spearheads of woman-mother-child care, oncology and cardiovascular diseases have been integrated into the three adjacent parts of the building. In each section, there is a vertical clustering among types of care, with the nursing units located directly above the outpatient clinics.
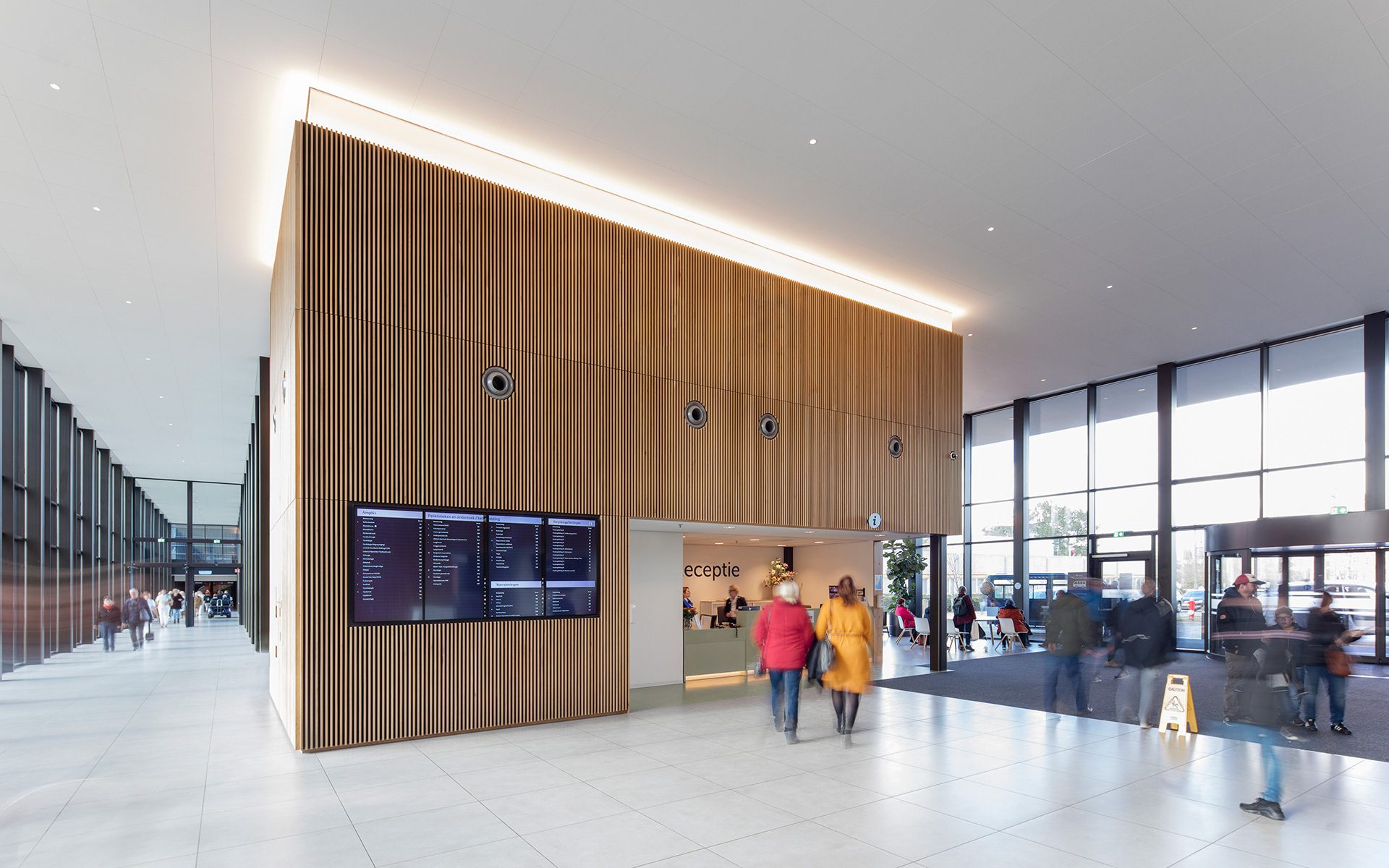
Reception at the main entrance
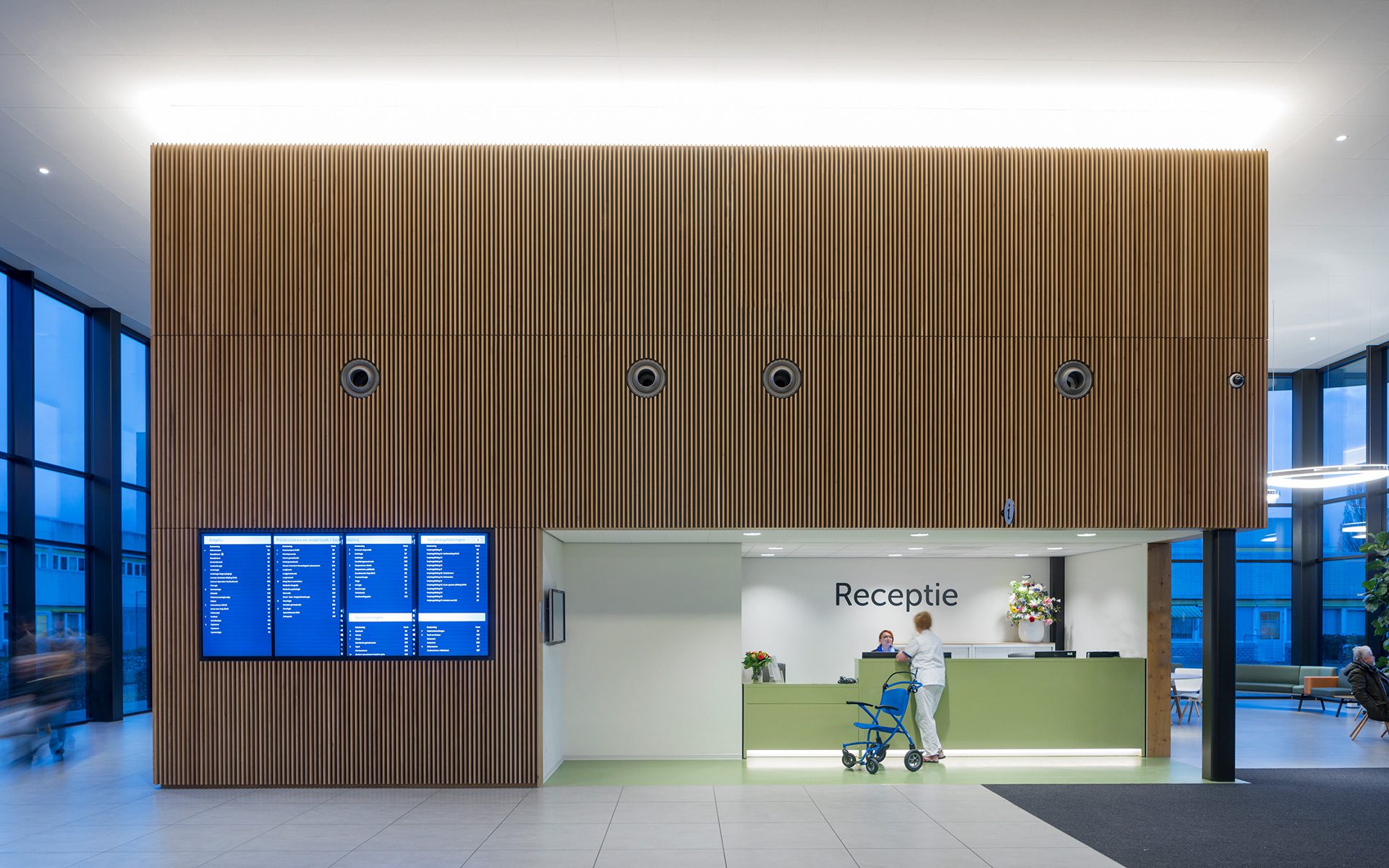
Reception at the main entrance

Central corridor
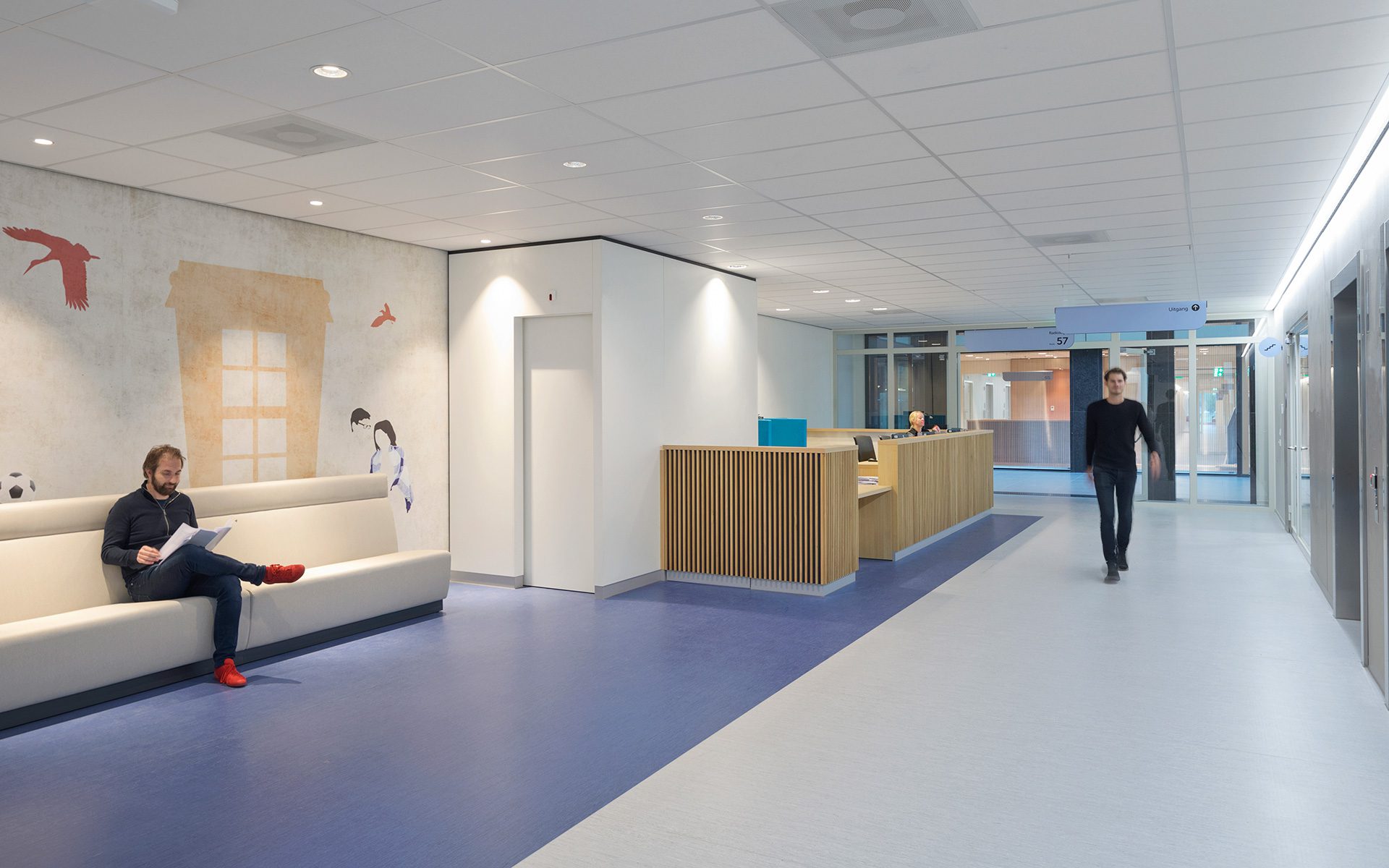
Reception area
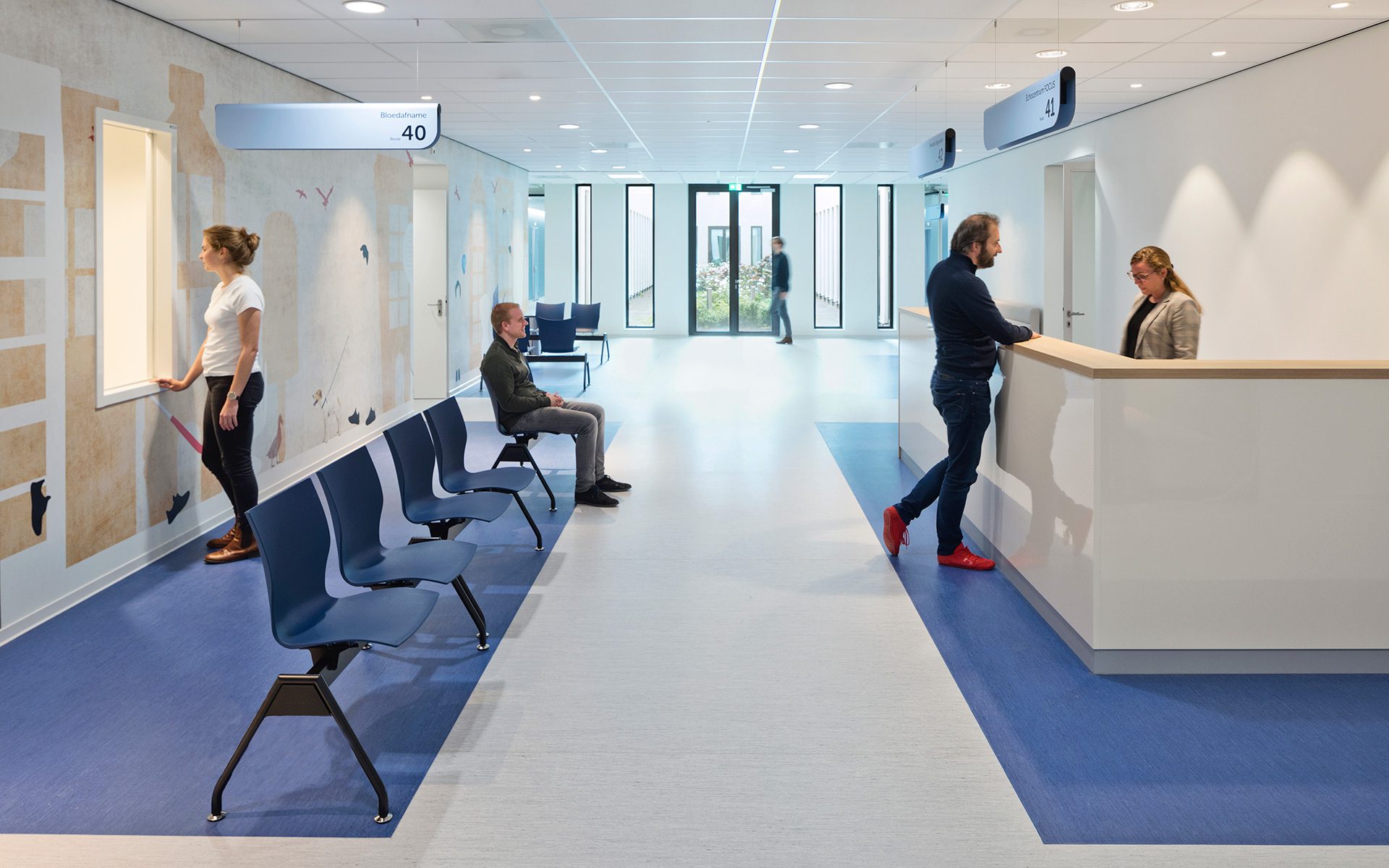
Reception area
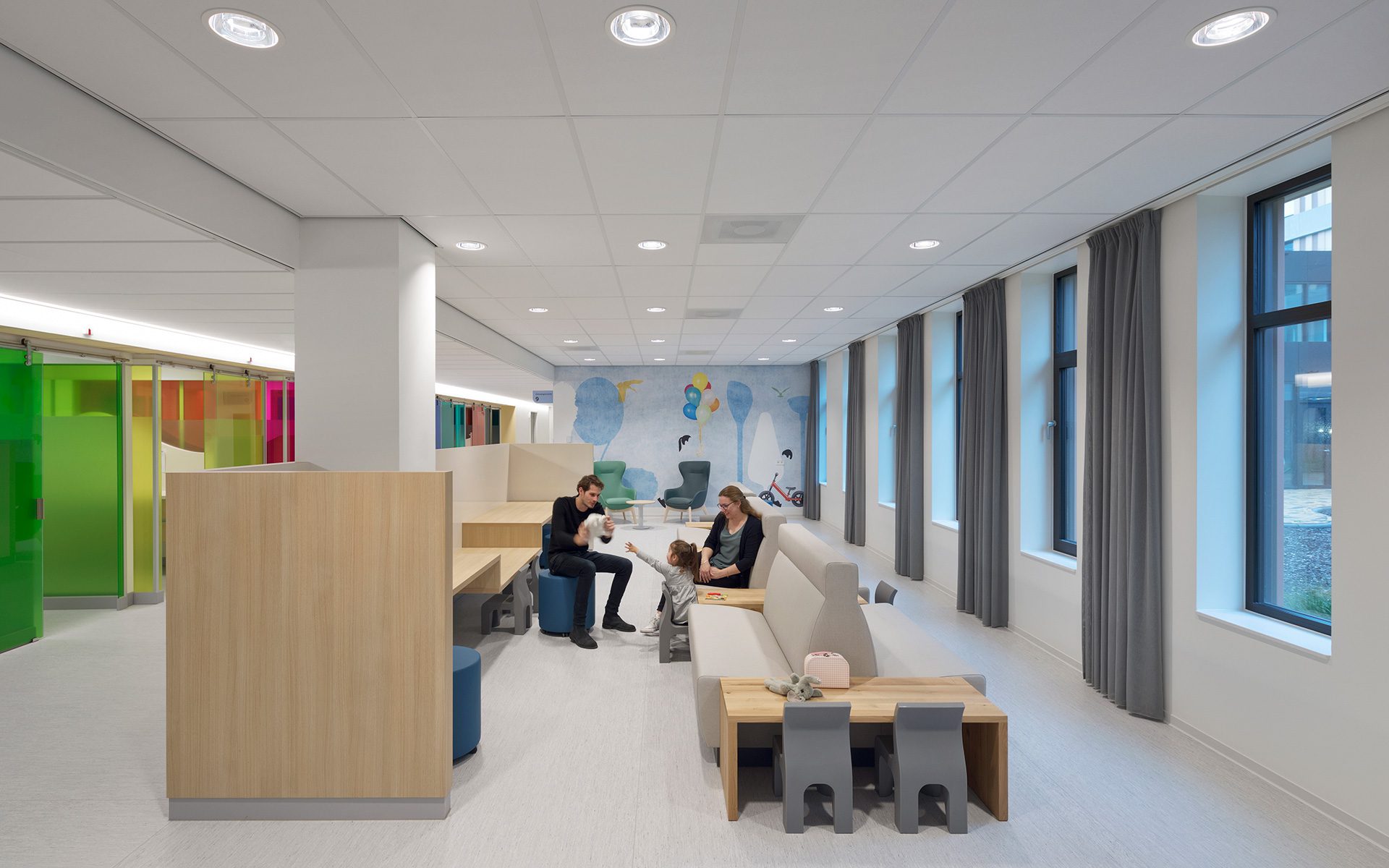
Reception area in the children's outpatient clinic
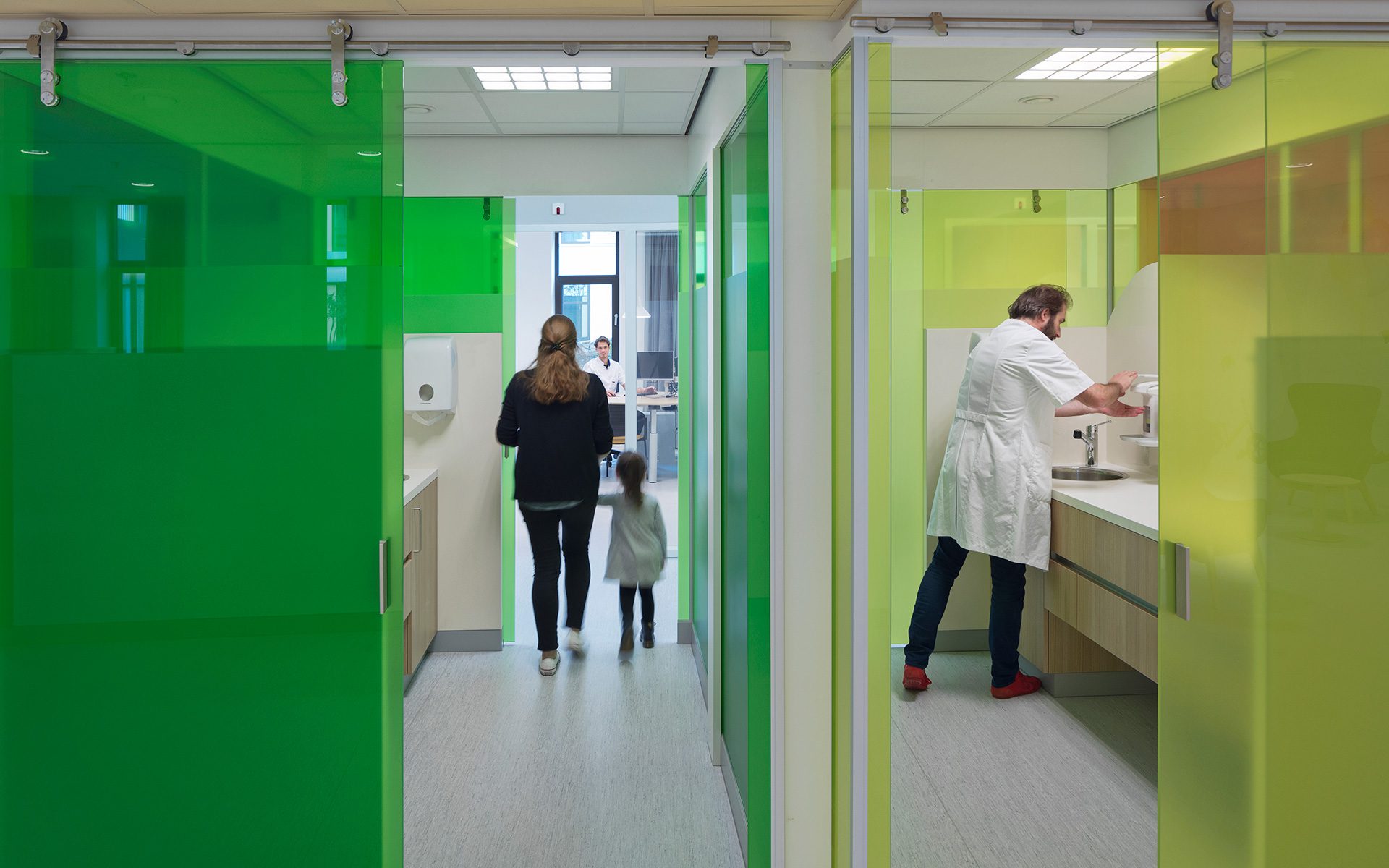
Changing area in the children's outpatient clinic
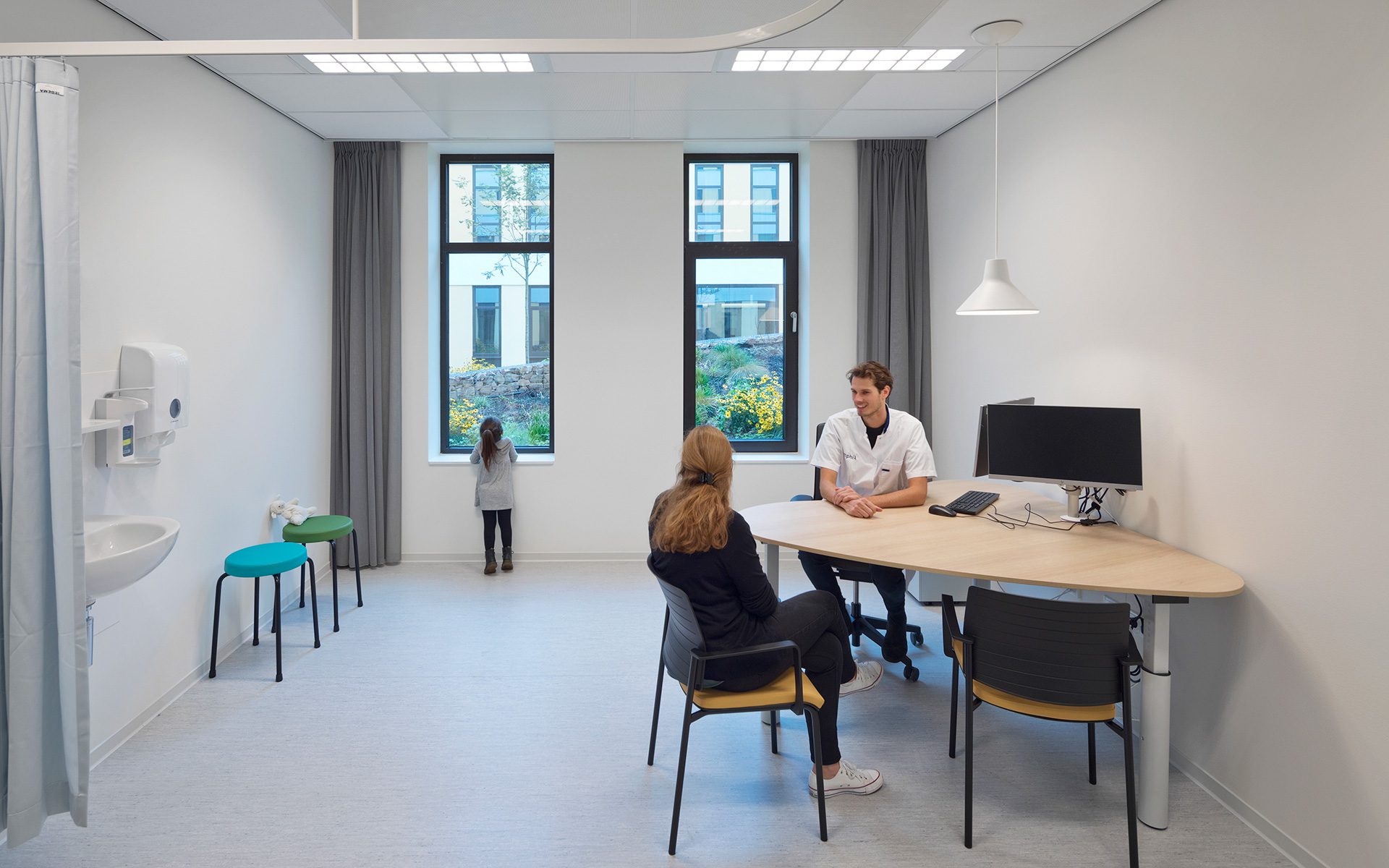
Treatment room with view of the patio
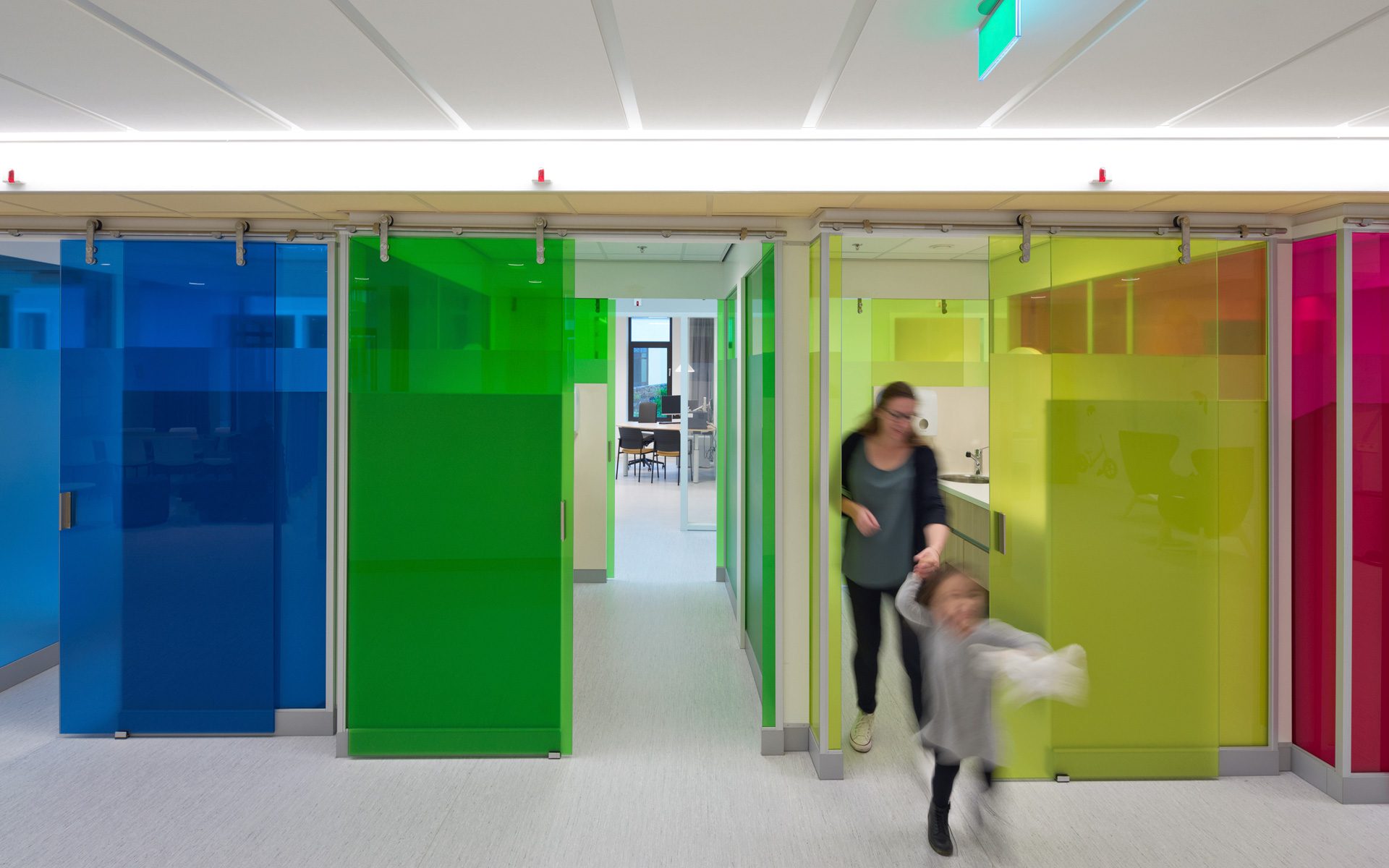
Changing area in the children's outpatient clinic
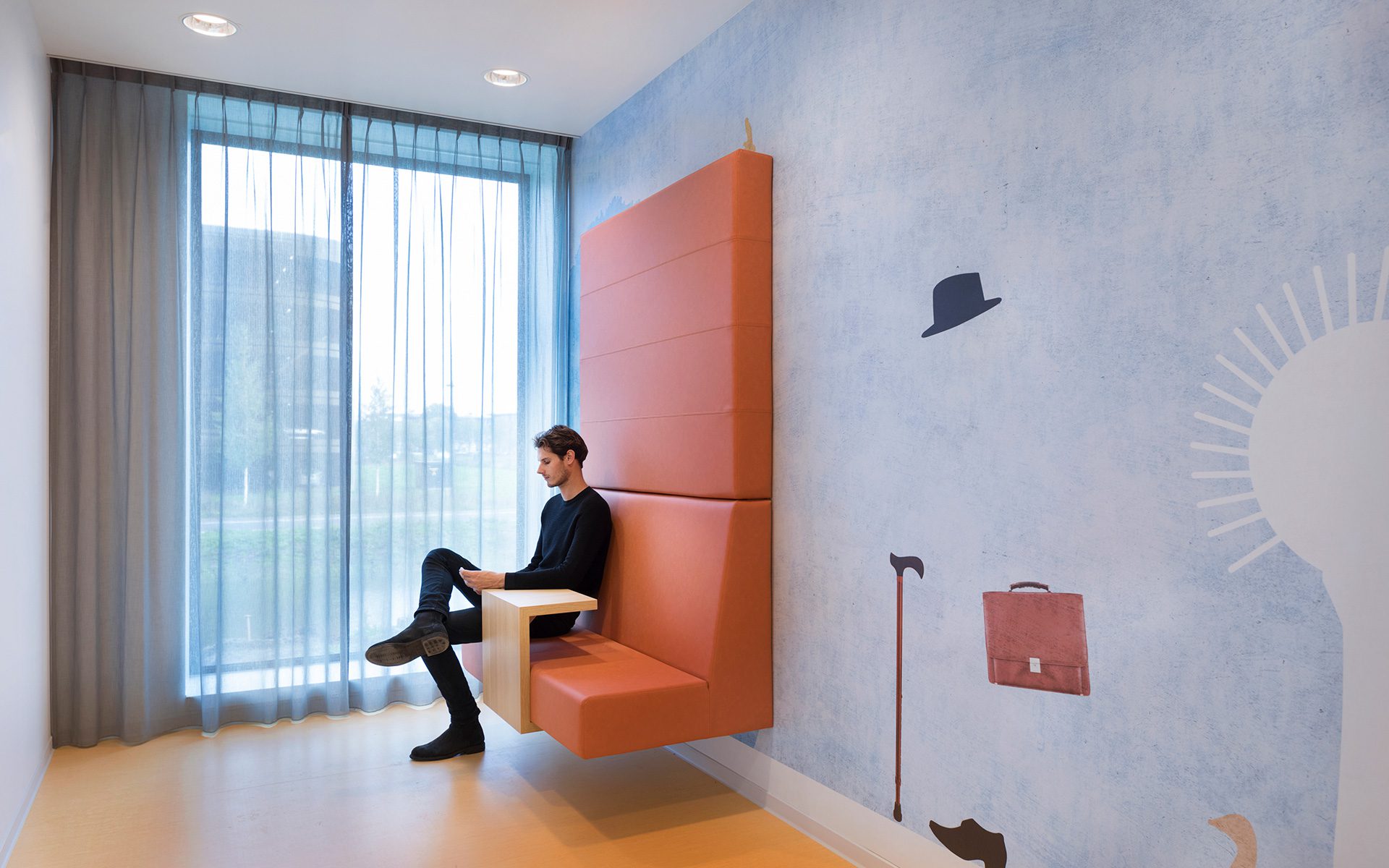
Individual seating with view of outdoor space
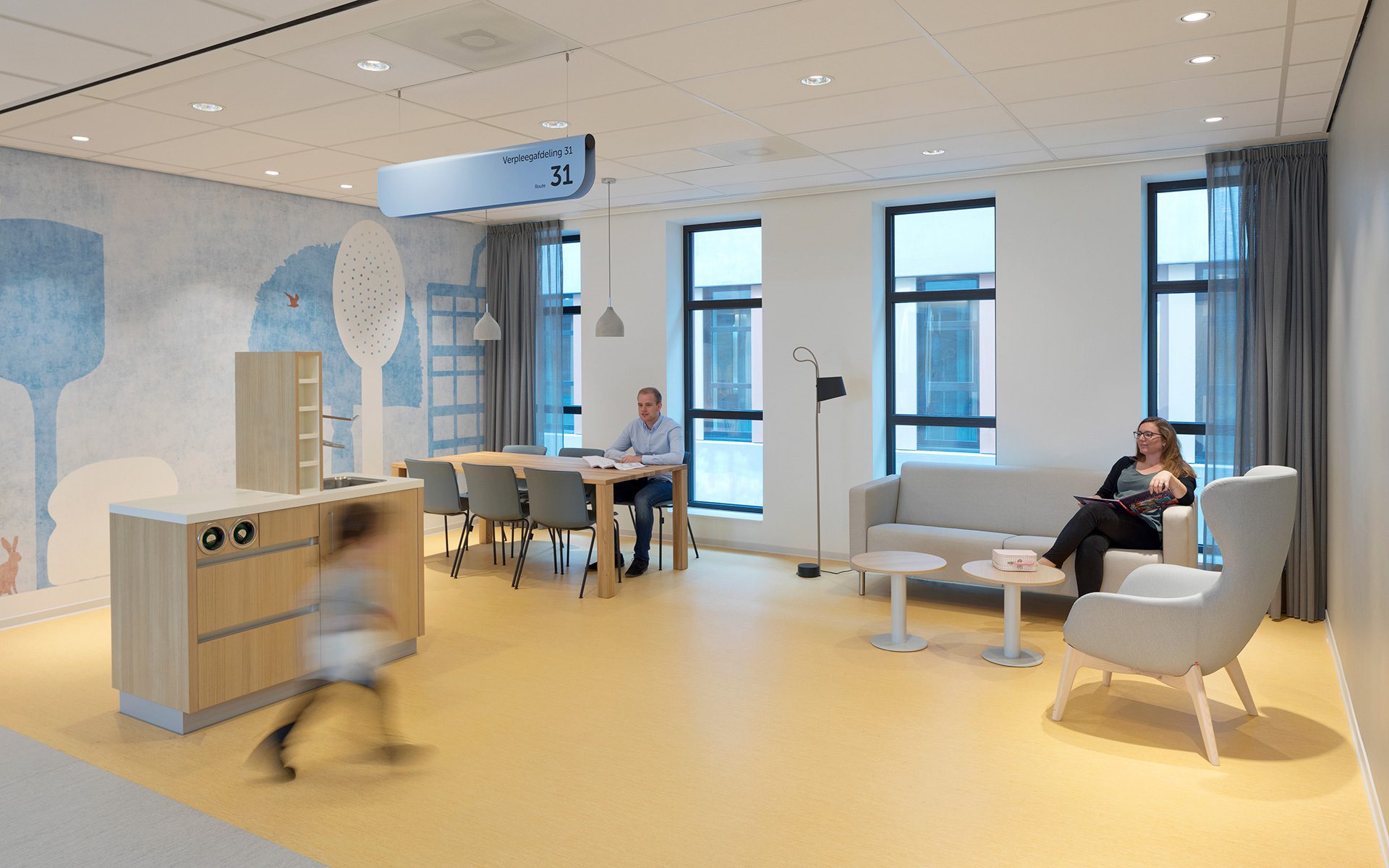
Reception area in the nursing ward
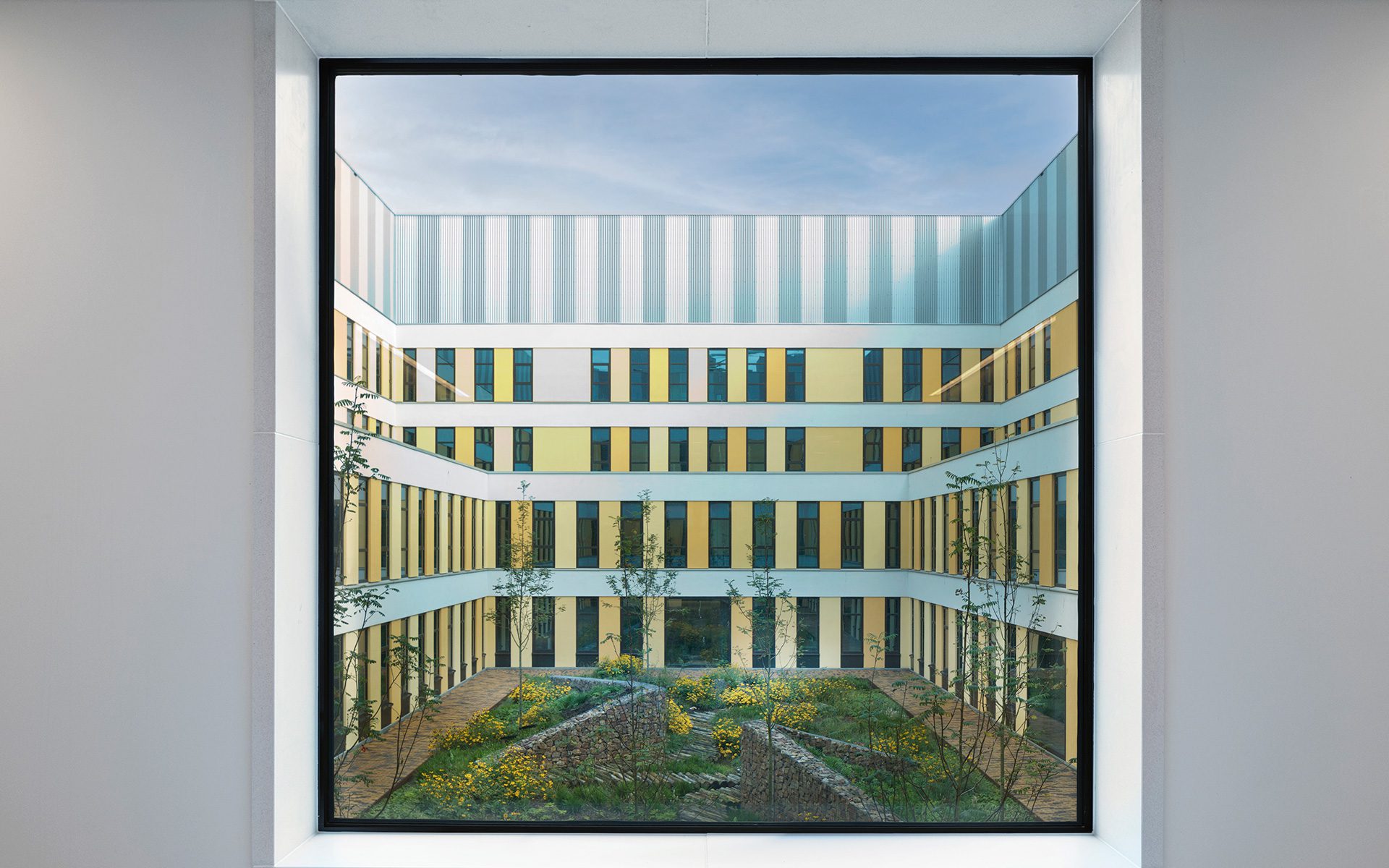
Window to one of the patios
Privacy for patients
Each of the four sections has a courtyard garden. This provides a pleasant view for patients in the nursing ward to look out on from their single room, which offers them all the privacy they need. It also allows the staff to experience the rhythm of the day from everywhere in the building. All departments and sub-departments within the building are linked to each other in a square, the various functions flow into each other and there are no dead ends. This ensures a natural routing throughout the hospital.
The most important goals have certainly been achieved: the Amphia Hospital is now able to provide highly advanced care and an optimal response to medical developments—while always keeping the patient central.
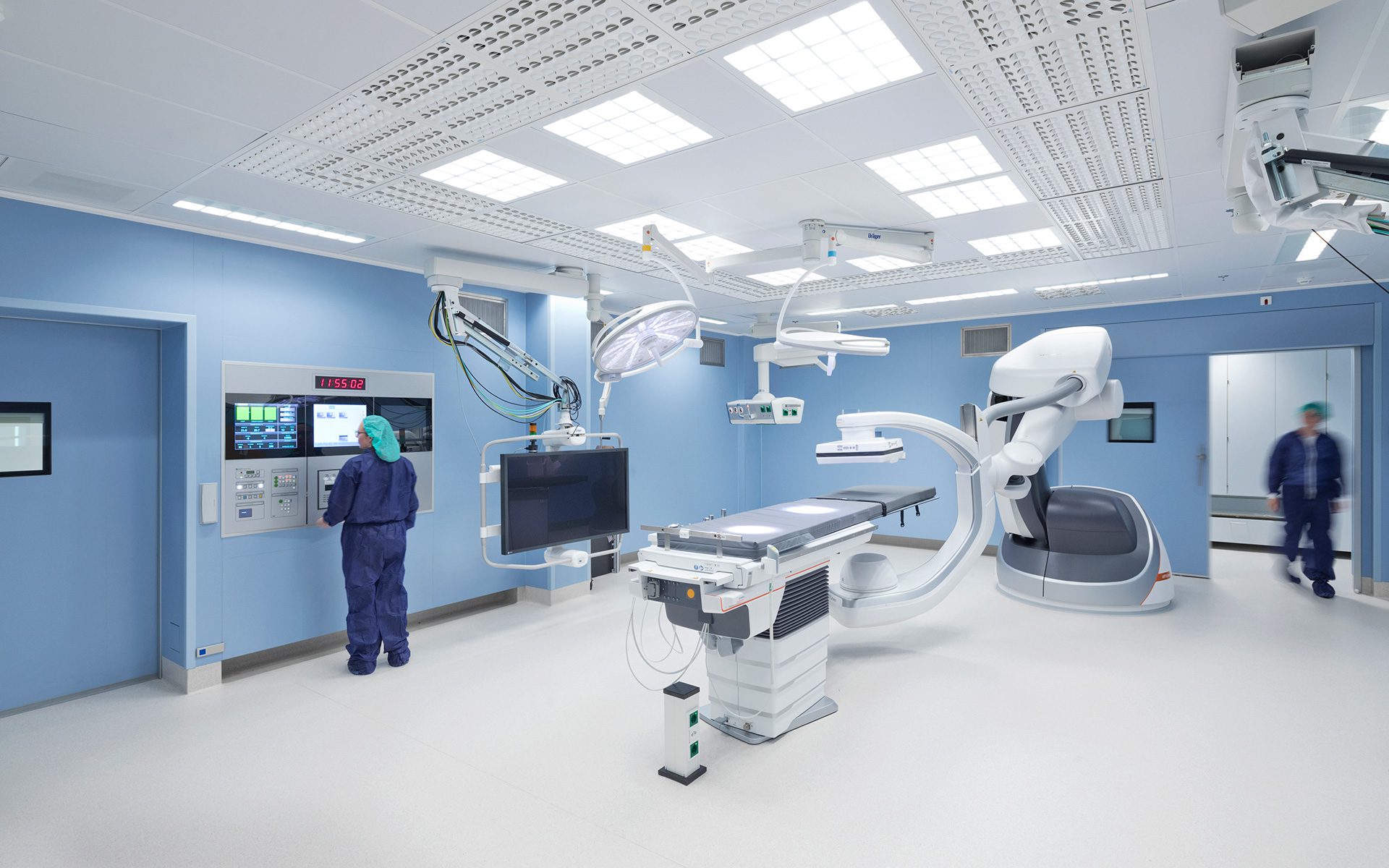
One of the two hybrid ORs
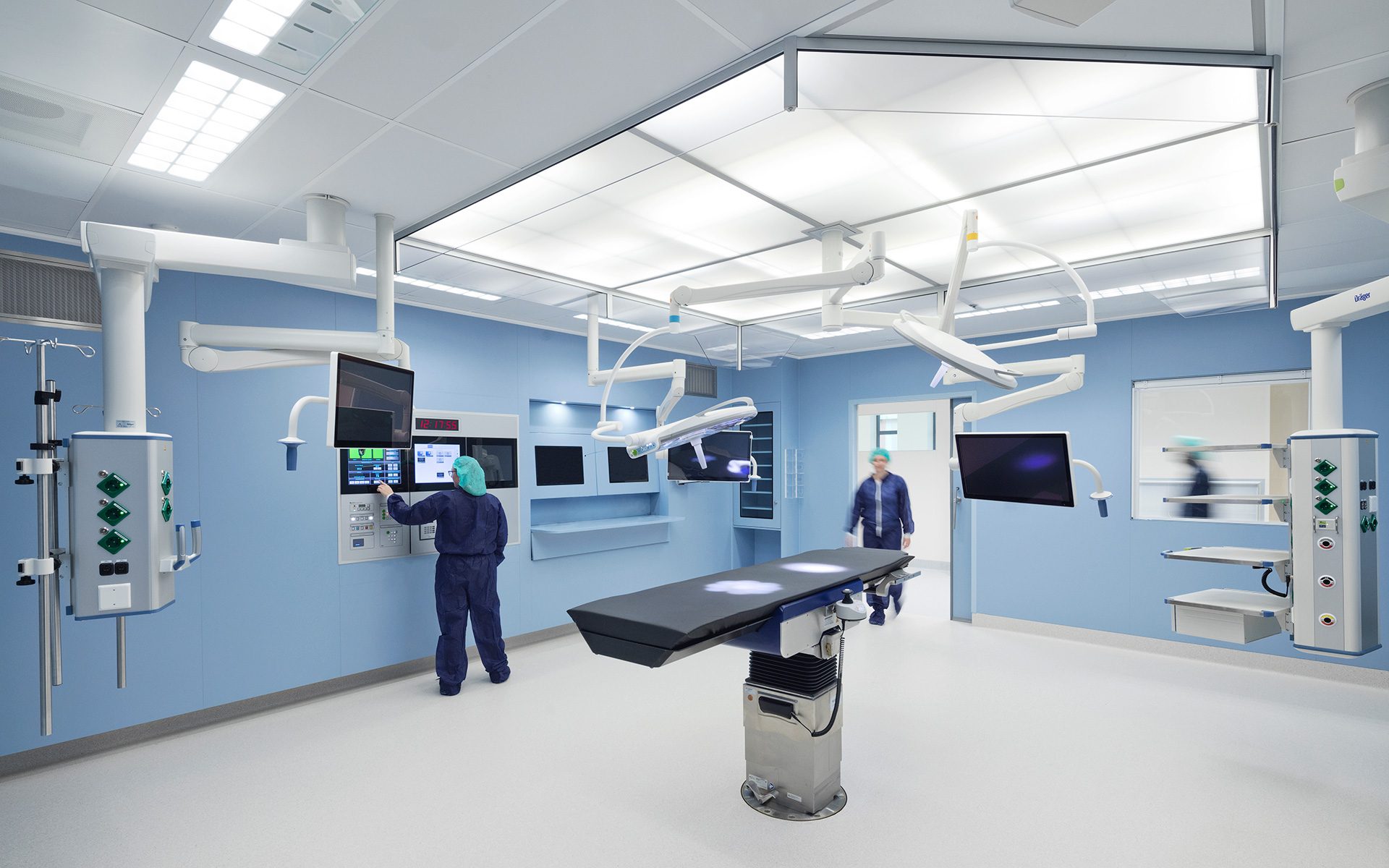
Regular OR
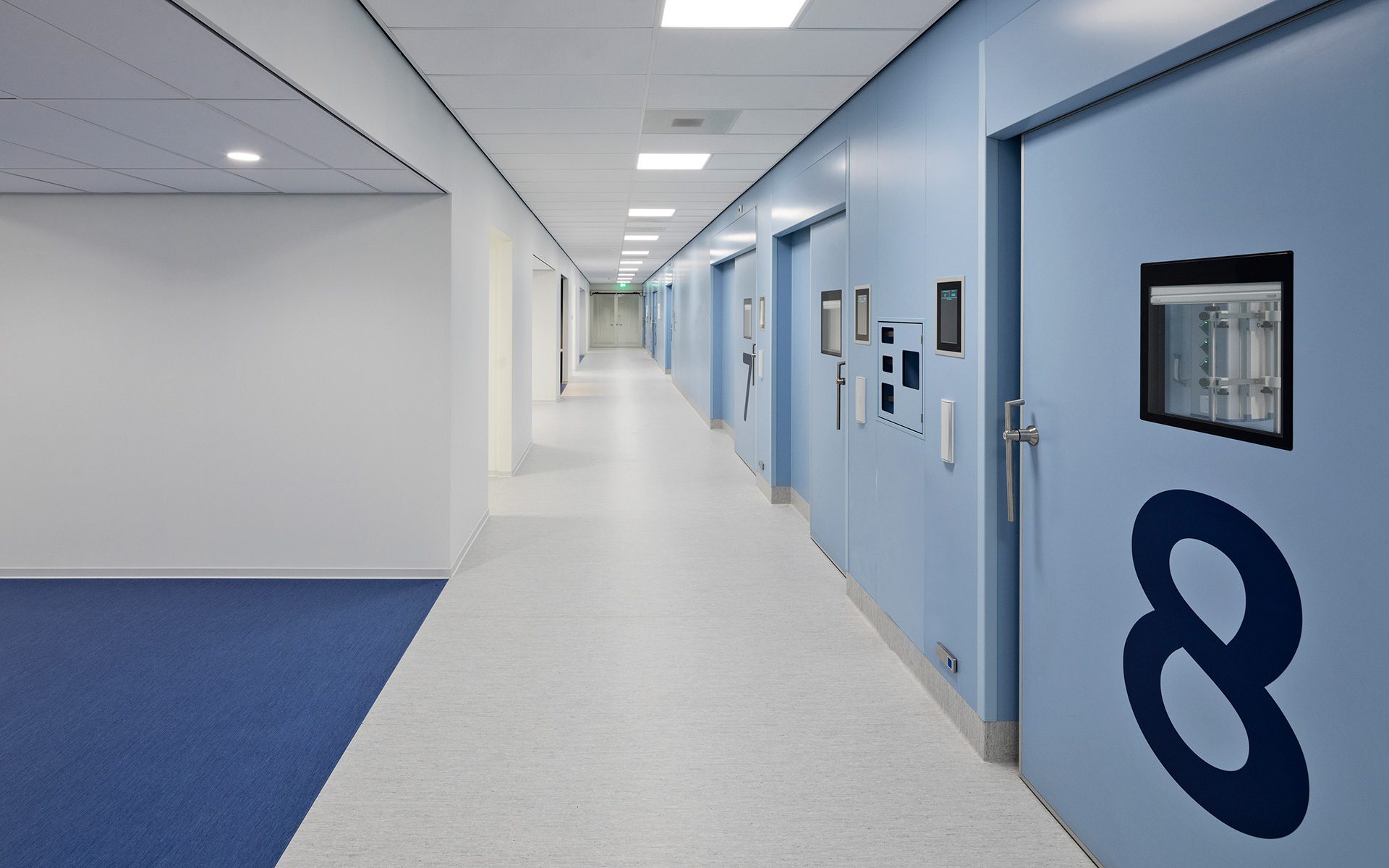
Corridor in OR complex
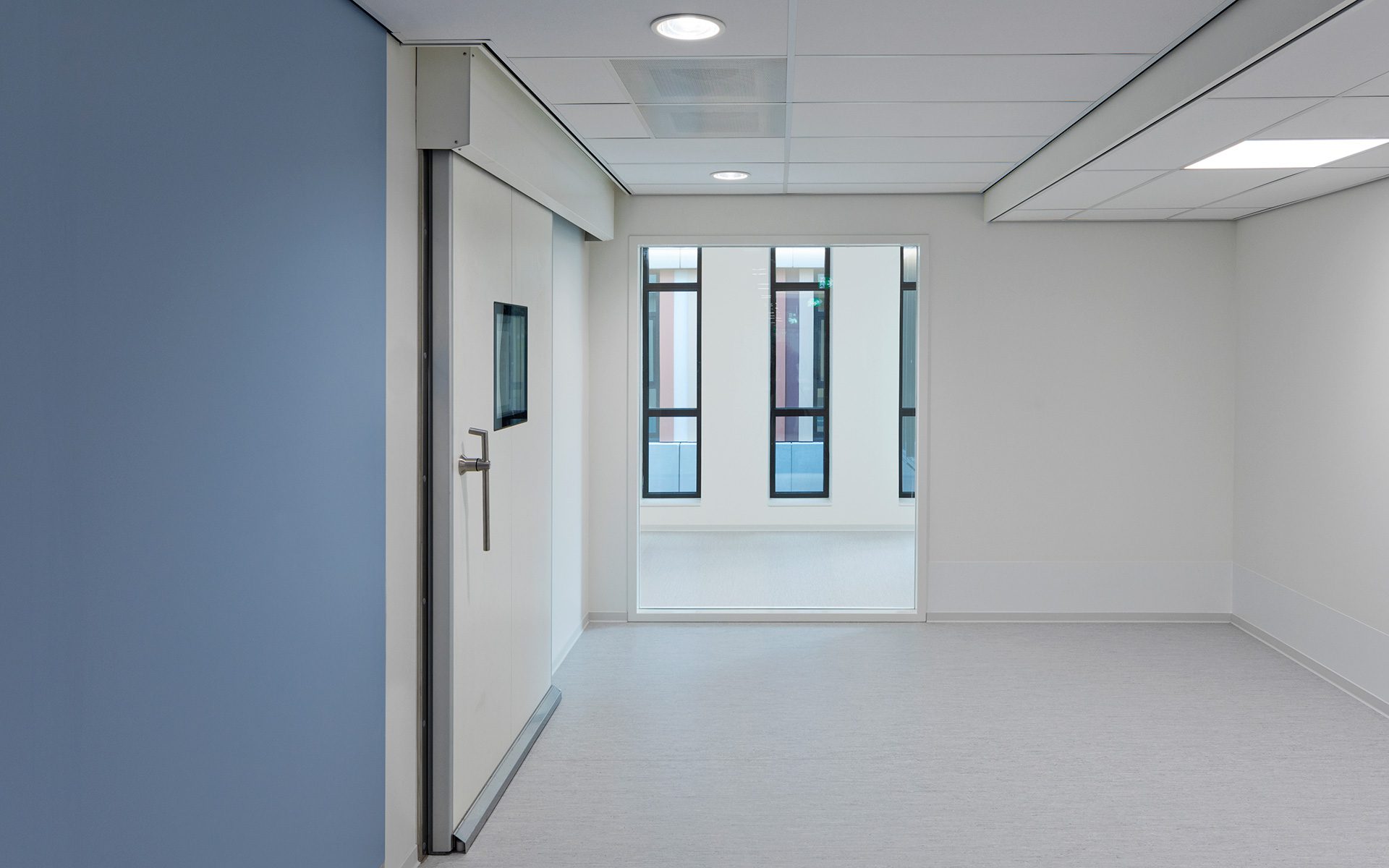
View of corridor outside the OR complex
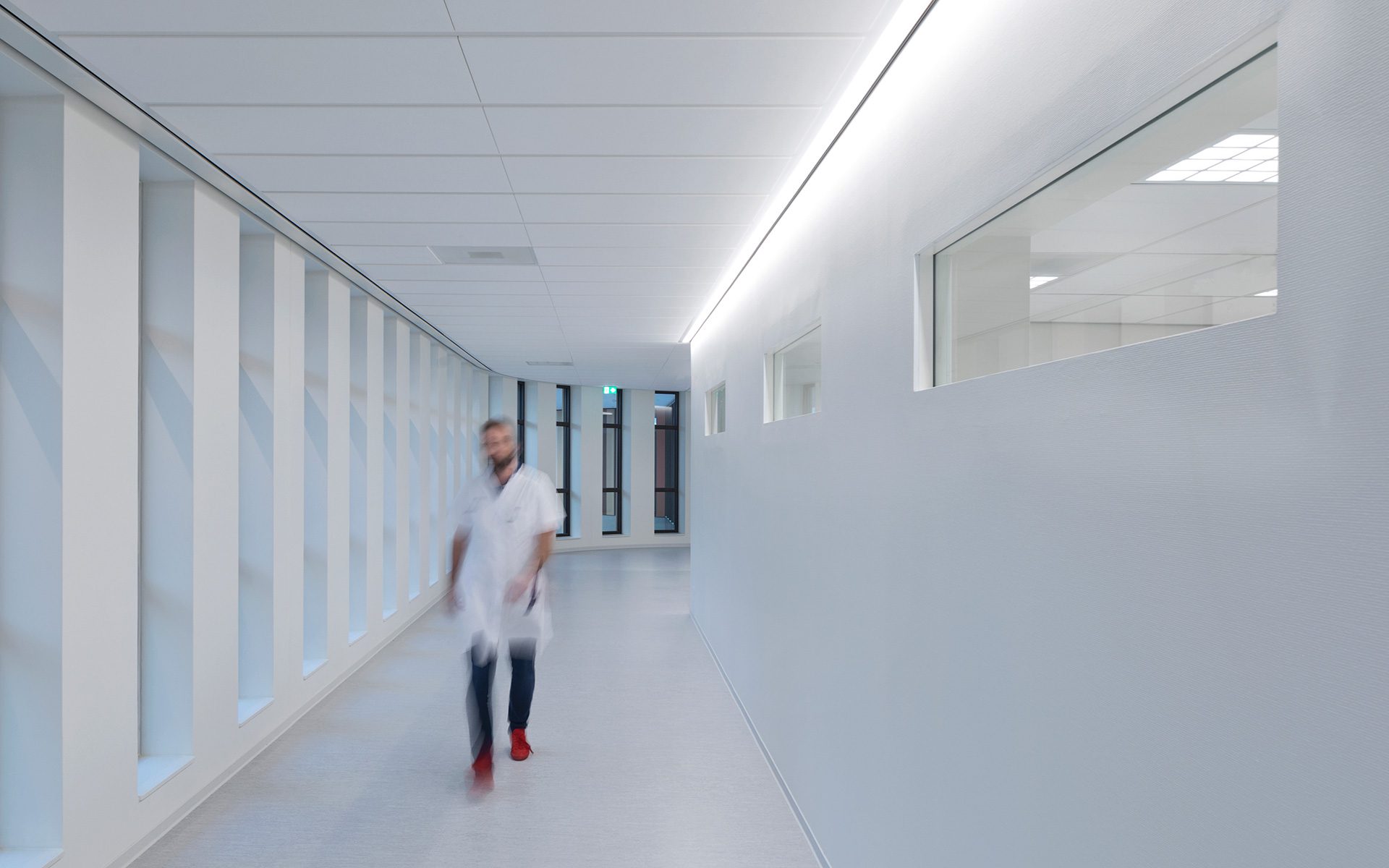
Corridor to the recovery area
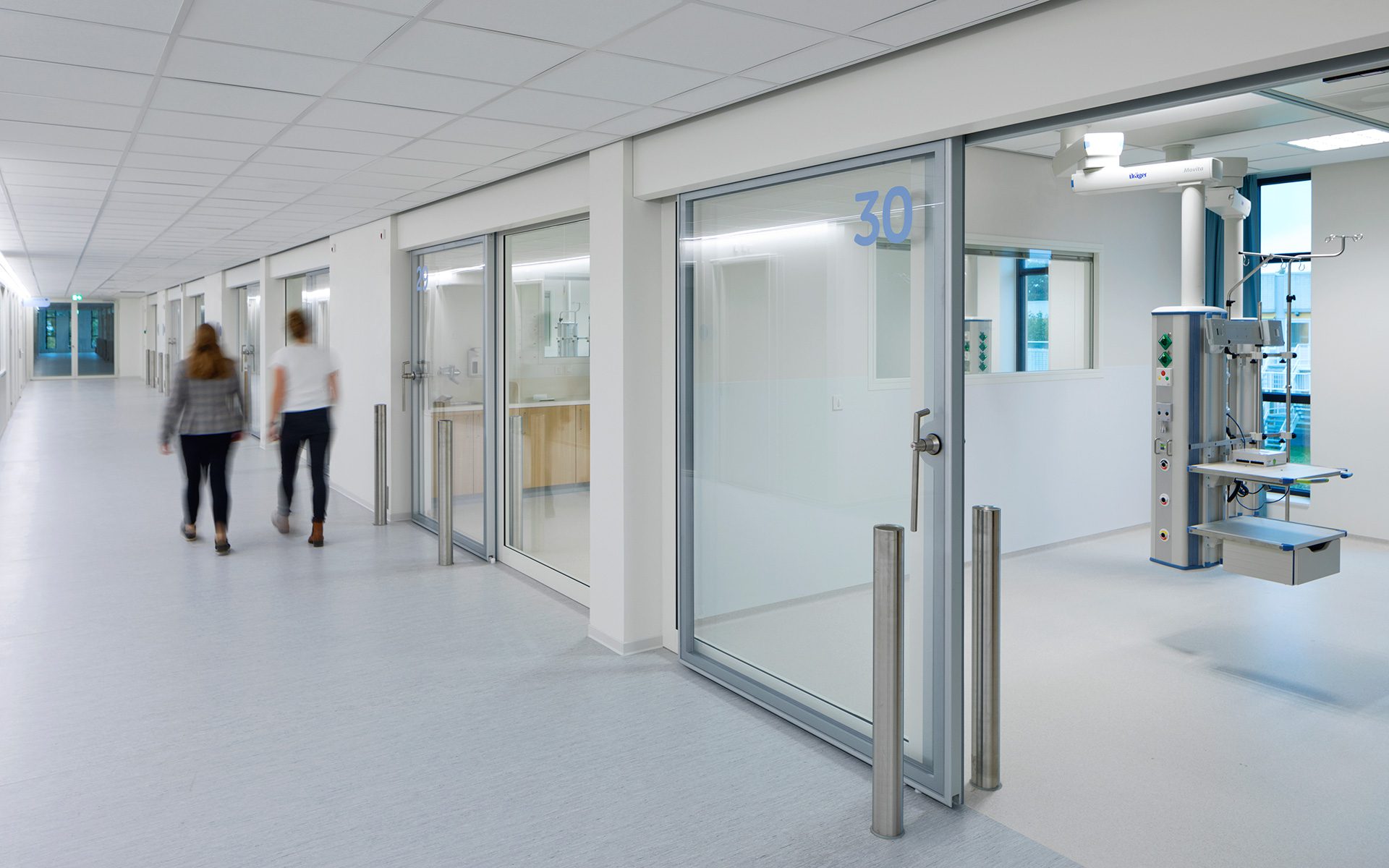
Intensive care unit
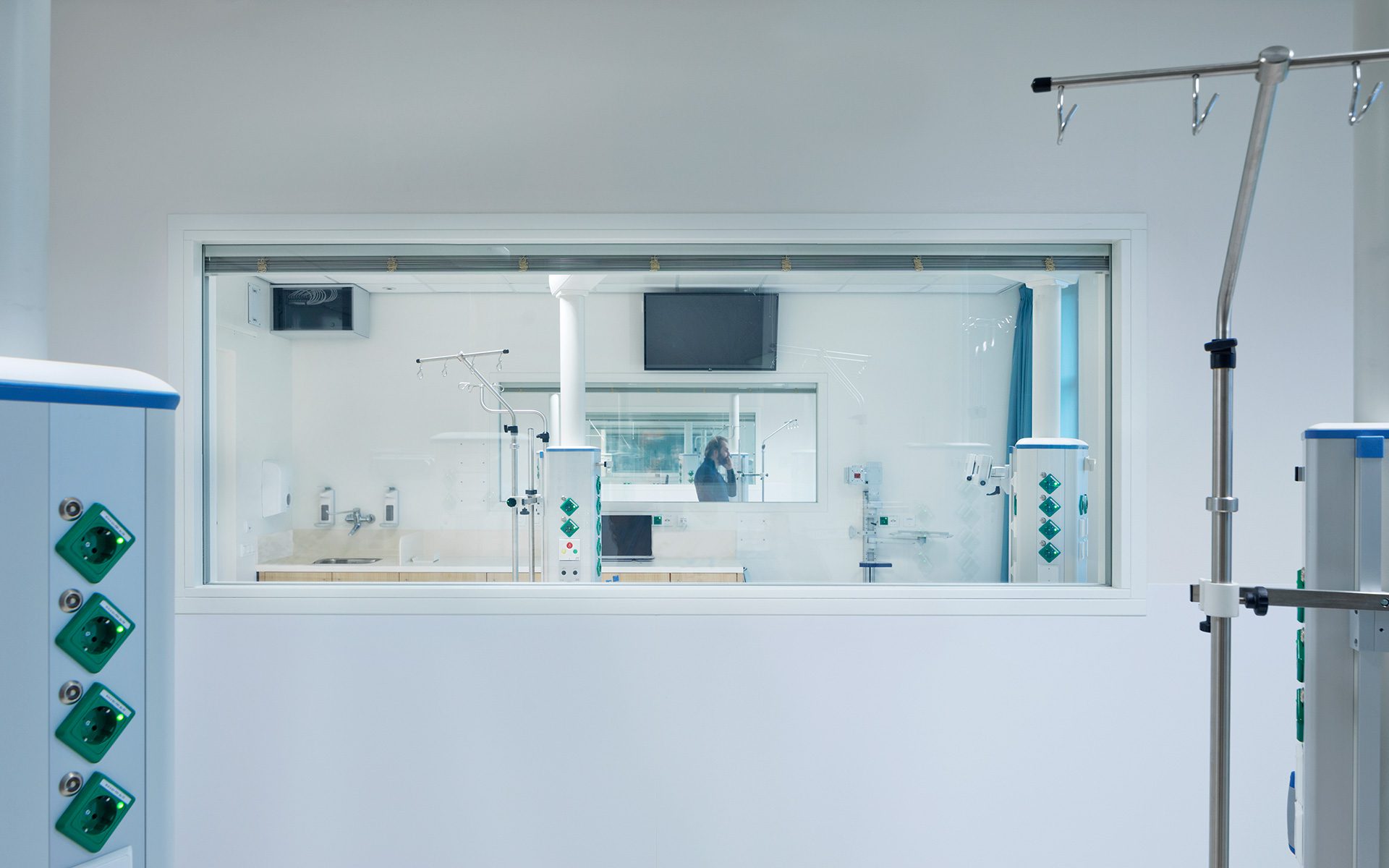
Intensive care patient rooms
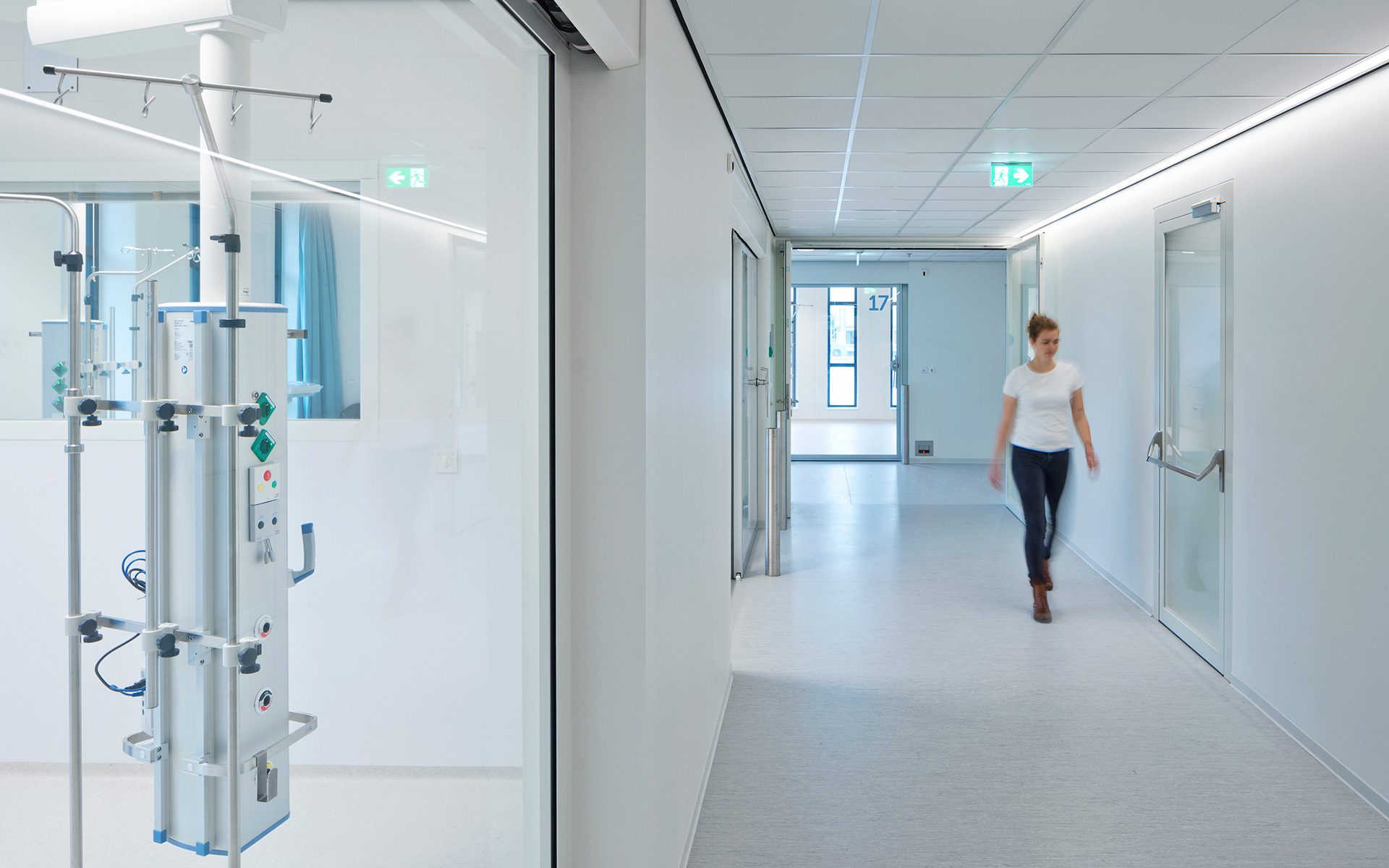
Intensive care unit
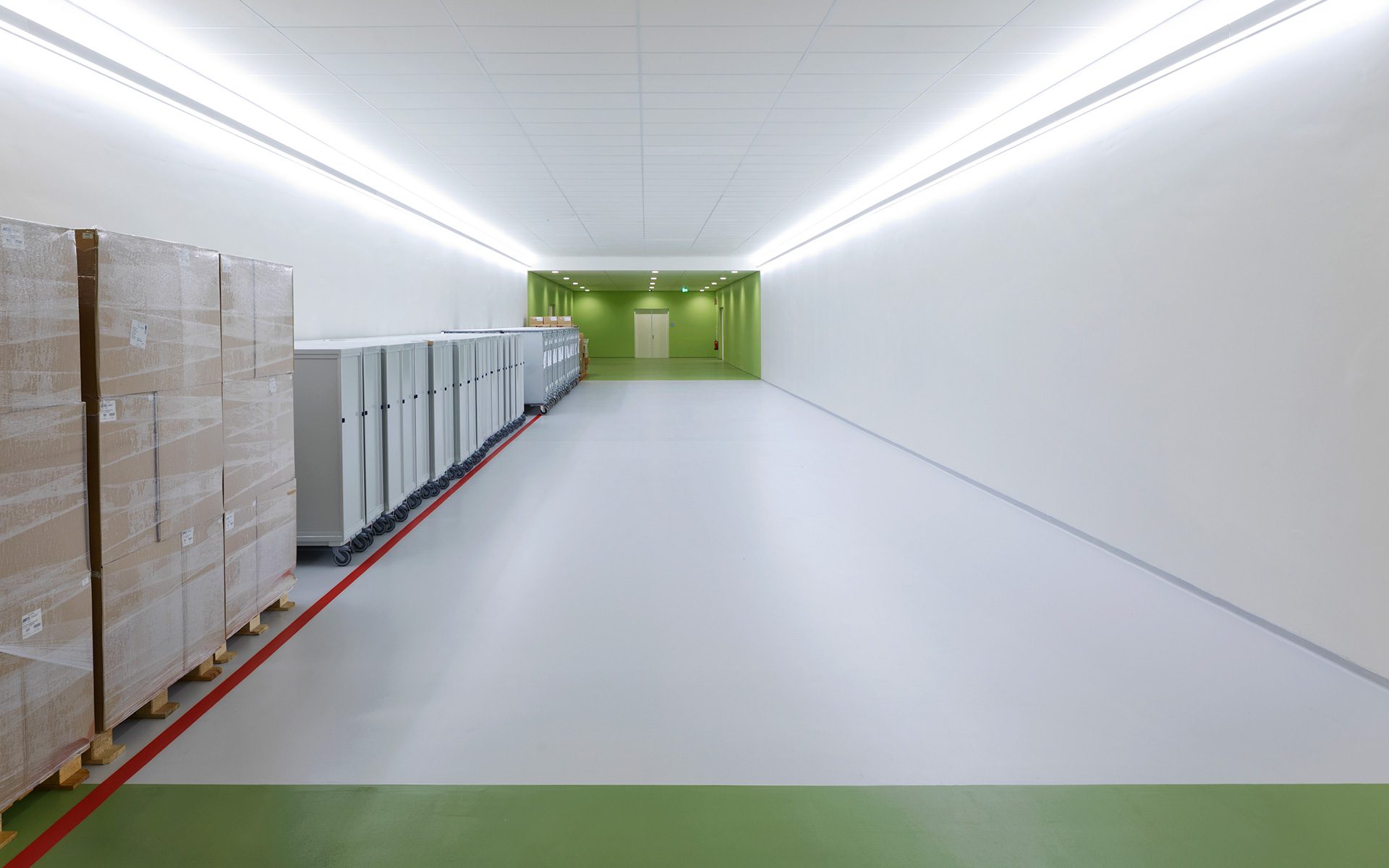
Logistic corridor in the basement below the central corridor
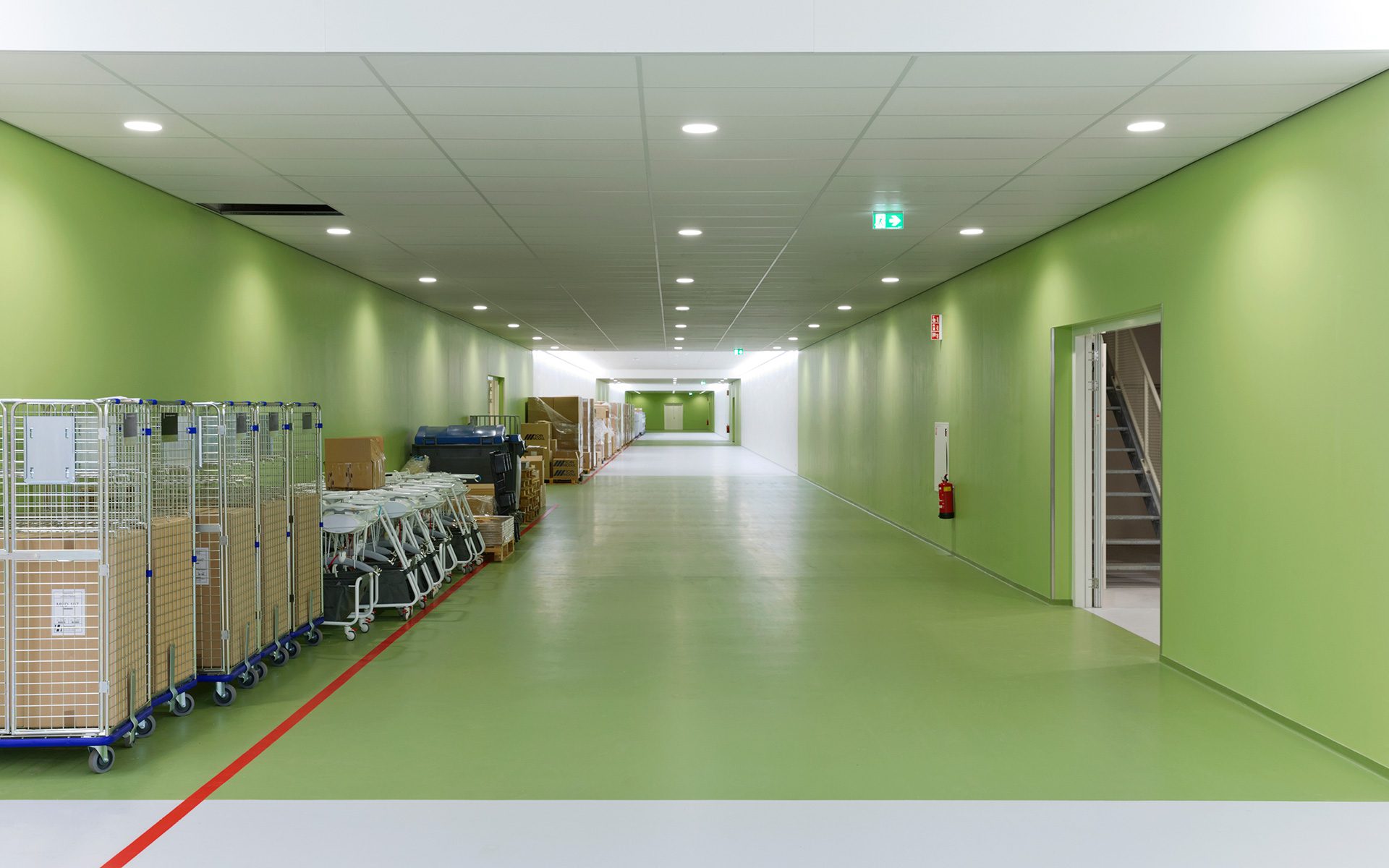
Logistic corridor in the basement below the central corridor
“A hospital is a human machine. Our body is made up of bones, blood vessels, tendons and veins, but all you see is our soft skin. This is how a hospital should feel: like soft skin, covering all the crucial, hyper-efficient care processes and facility flows with beauty and love.”
“A hospital is a human machine. Our body is made up of bones, blood vessels, tendons and veins, but all you see is our soft skin. This is how a hospital should feel: like soft skin, covering all the crucial, hyper-efficient care processes and facility flows with beauty and love.”
Project data
- Location
- Breda, the Netherlands
- Functie
- New construction of top clinical hospital
- Size
- 79,300 m² GFA
- Period
- 2011 – 2019
- Status
- Complete
- Client
- Amphia
- User
- Amphia
- Team
- Koen Arts, Jarno Nillesen, Paul Numan, Geert Jan van de Rakt, Heleen Meinsma, Paul Numan, William Middelbeek, Frans Frederiks, Reinier Blankenvoort, Jordy Graafland, Taecke Halma, Jan de Jonge, Mike Heemrood, Stefan Opitz, Pauline Rozenbaum, Dion Sparnaaij
- In collaboration with
- Deerns, ABT, ptg advies, OTH, Bosch Slabbers


