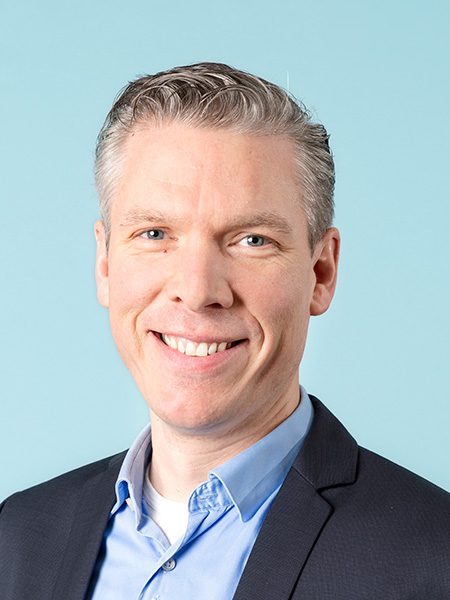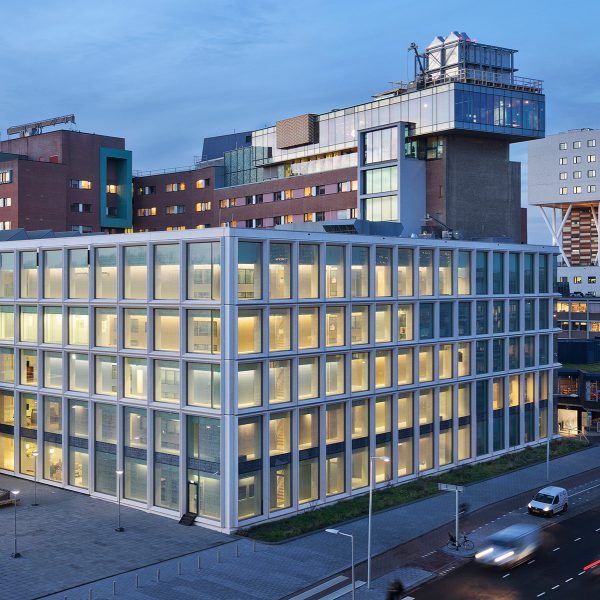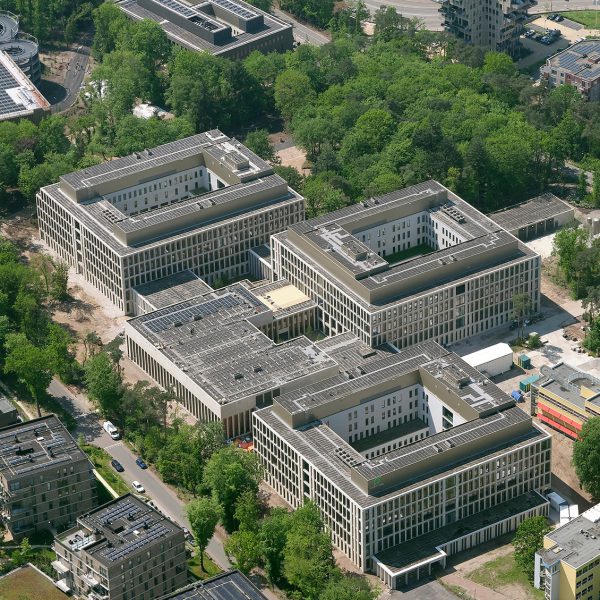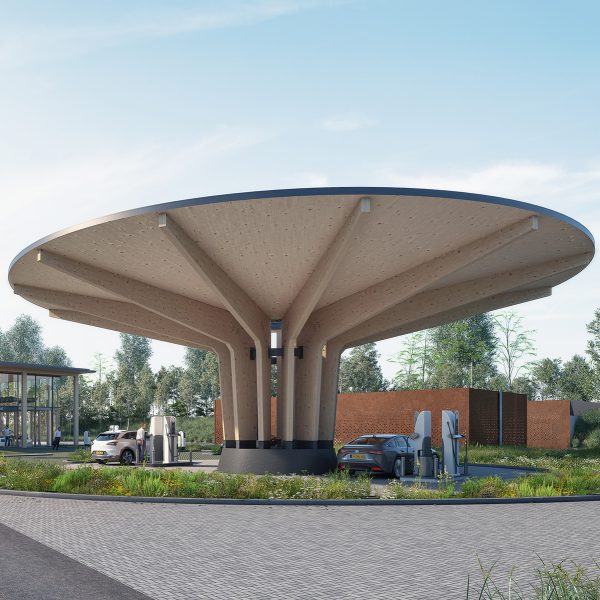Radboudumc Dentistry
Nijmegen, the Netherlands
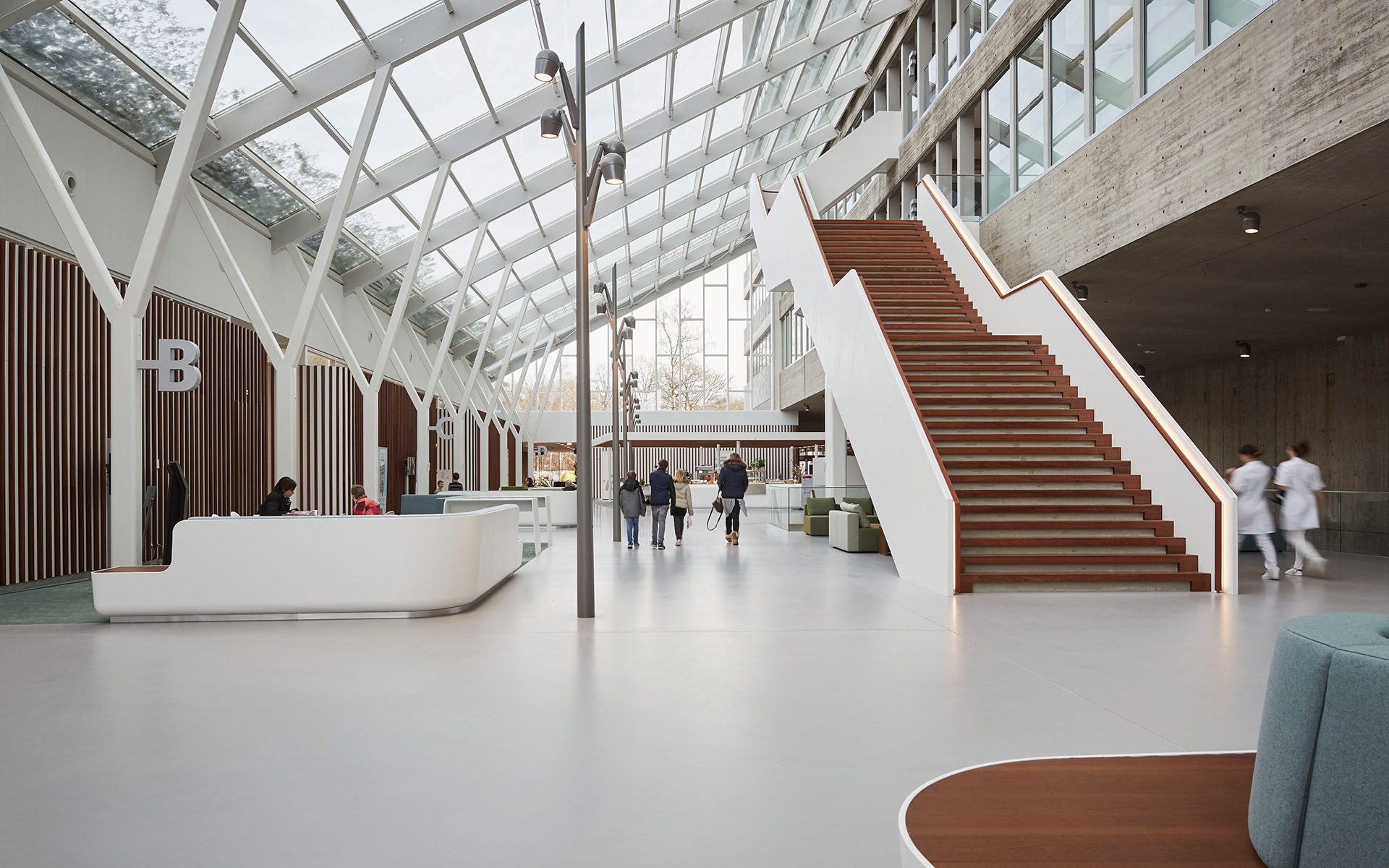
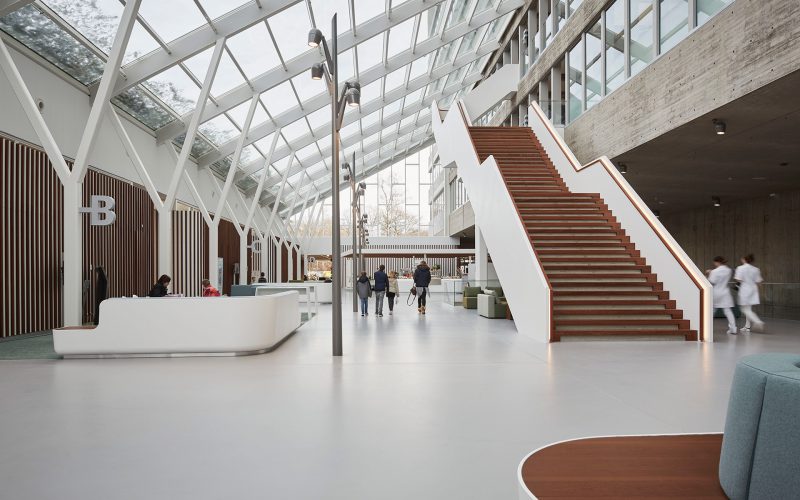
Robust
tranquillity
Completed in 2017, the Radboudumc Dentistry building is a powerful whole. With the original brutalist structure from the 1960s as its basis, the building’s bare concrete is once again prominently visible from the inside.
As we devised the interior design, we were well aware of the building’s nature. The building needed to accommodate standard clients as well as clients with a physical or mental disability and those who are very afraid of the dentist. In this academic centre, many procedures are carried out by dentistry students. Thus, the environment needs to radiate confidence and tranquillity.
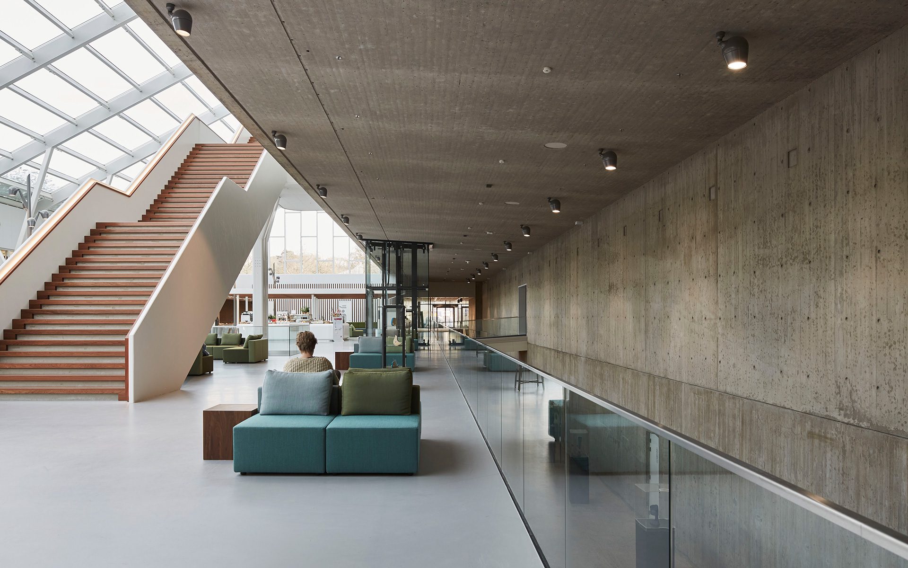
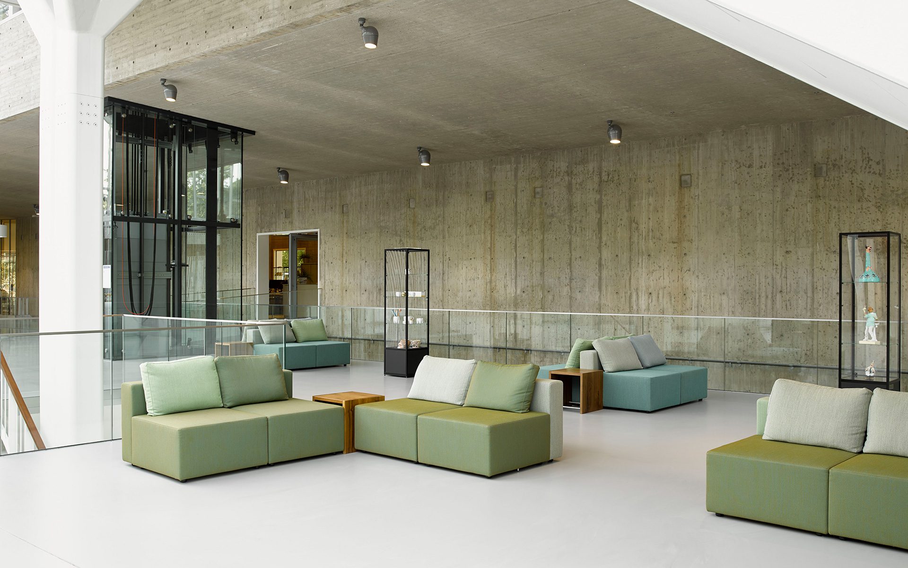
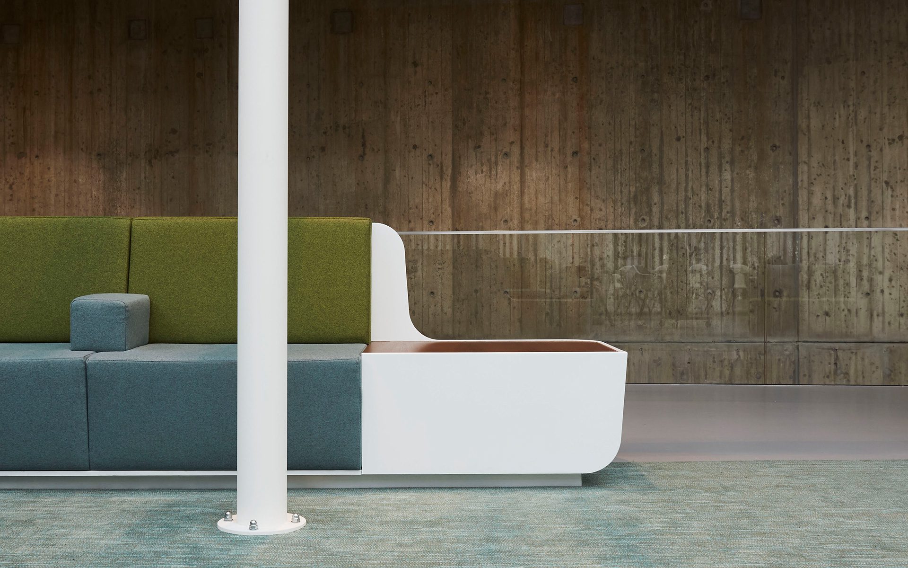
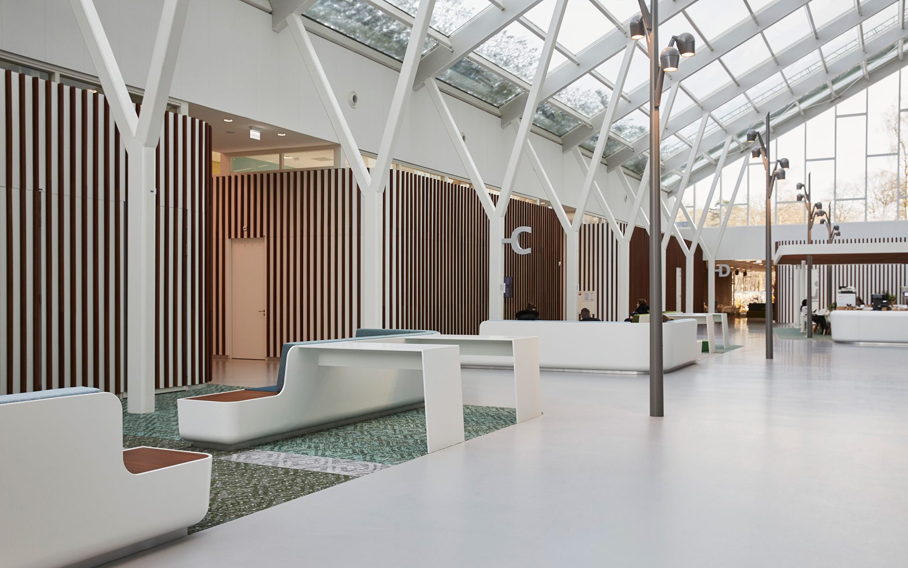
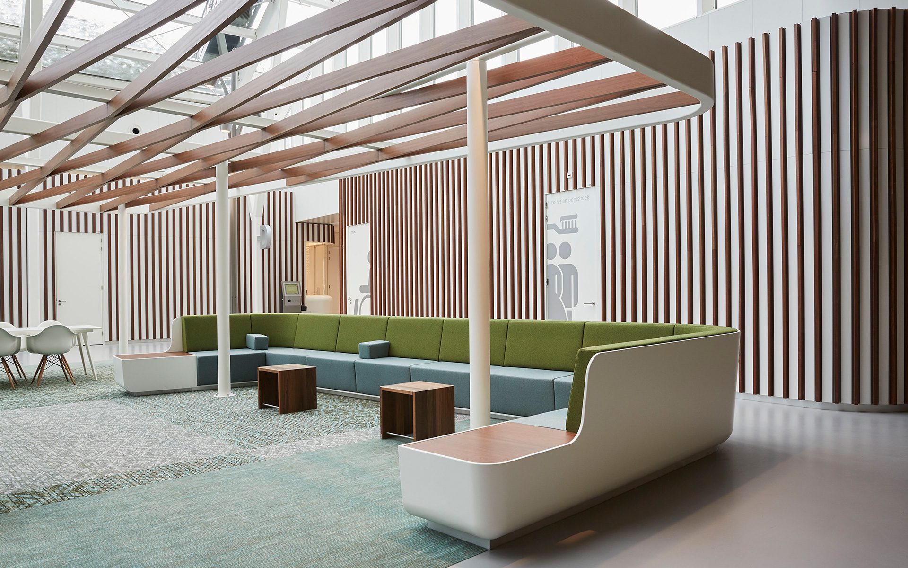
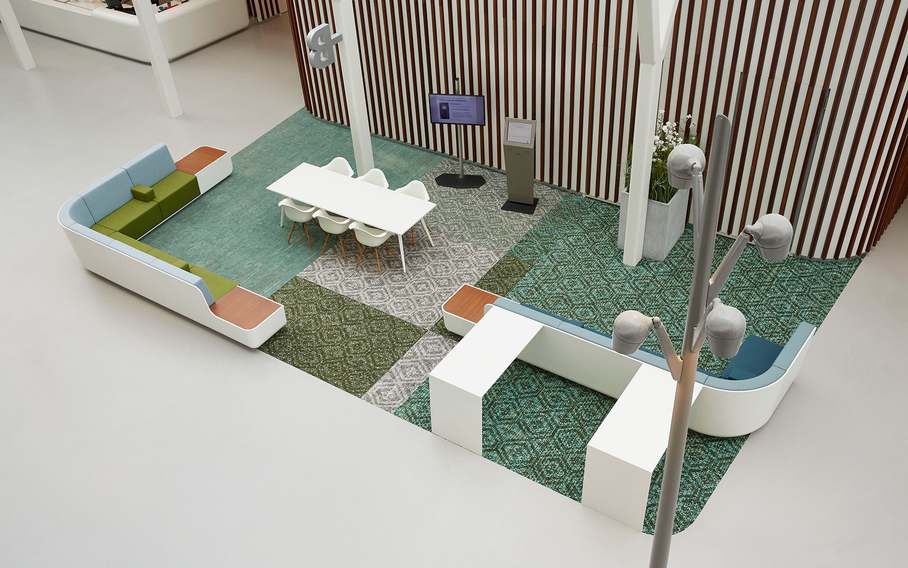
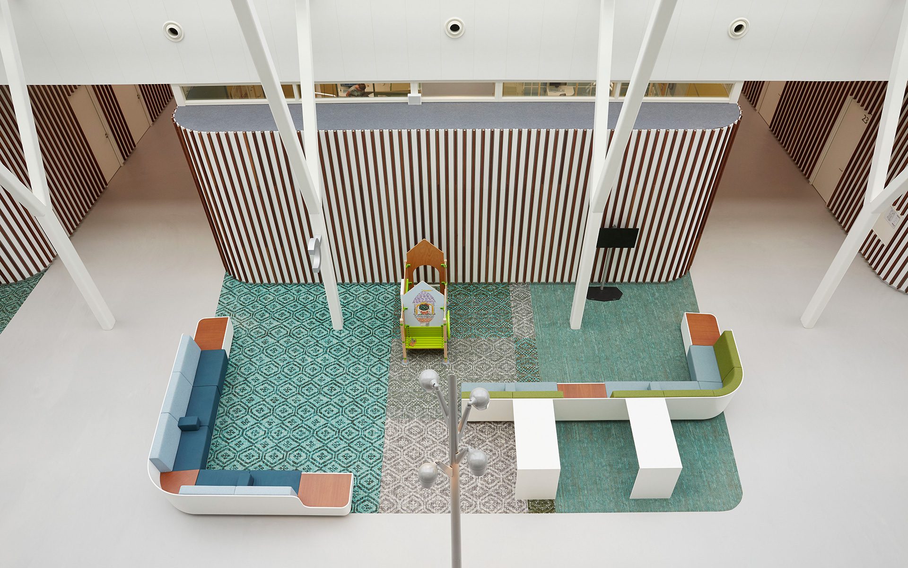
Japanese inspiration
We used the Japanese garden as a point of reference to counter the robust, characteristic concrete. The Japanese garden incorporates a variety of hard materials, such as pebbles and stone, yet it is always harmonious, with a juxtaposition that offers peace and tranquillity. In our interior design, this harmony is not only reflected in the minimalist layout but also in the use of warm colours, carpet and round shapes for reception desks and benches. We really had to convince the client of the added value of colour, as many doctors prefer as much white and stainless steel as possible.
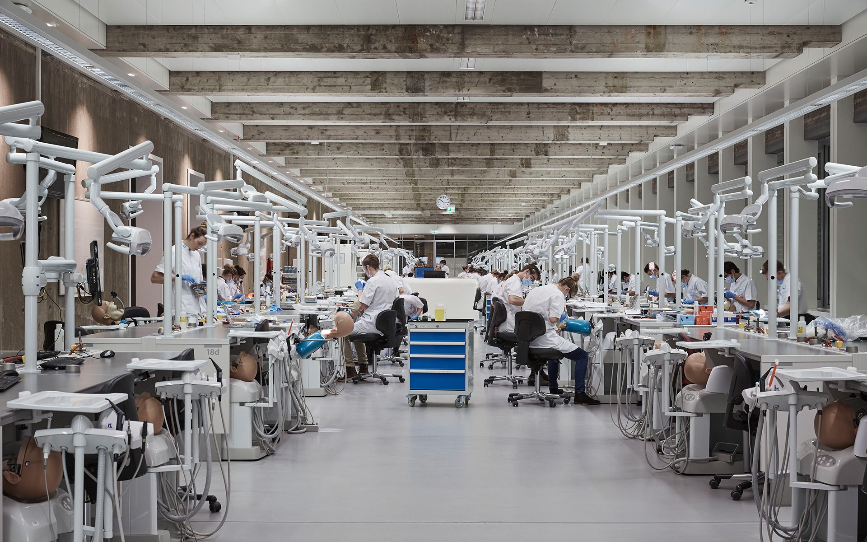
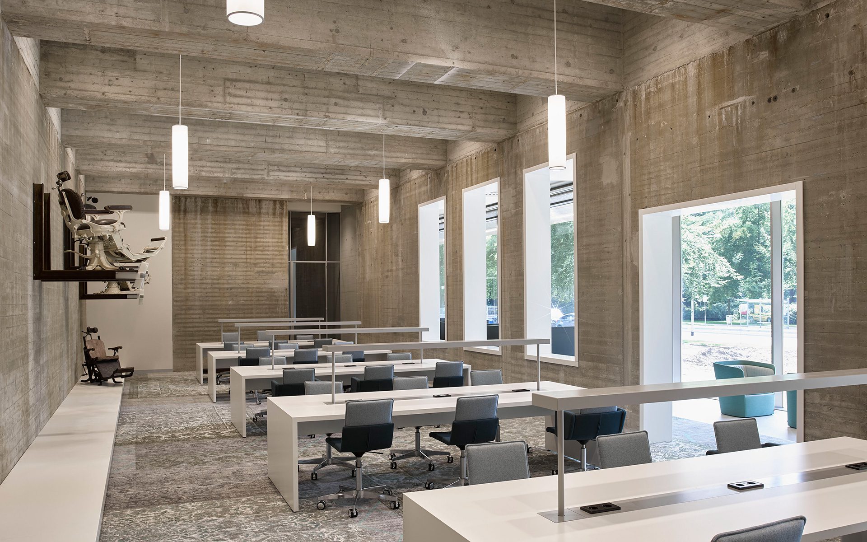
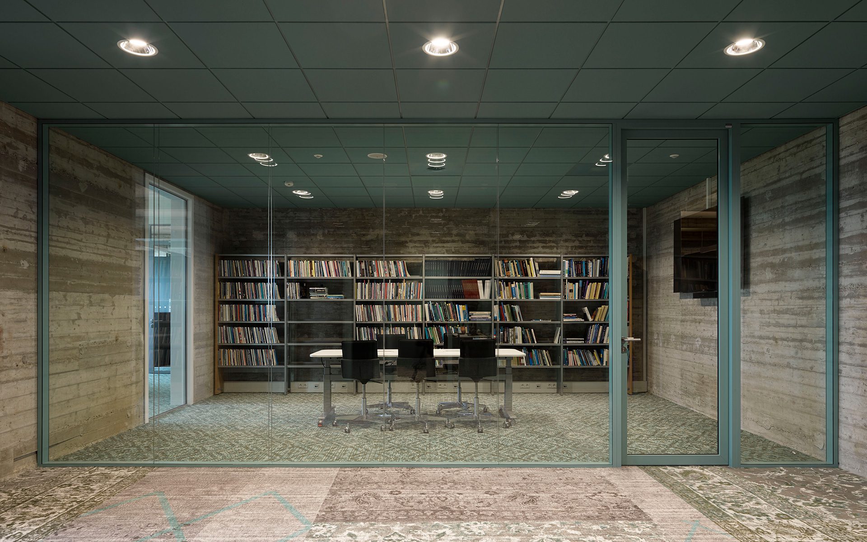
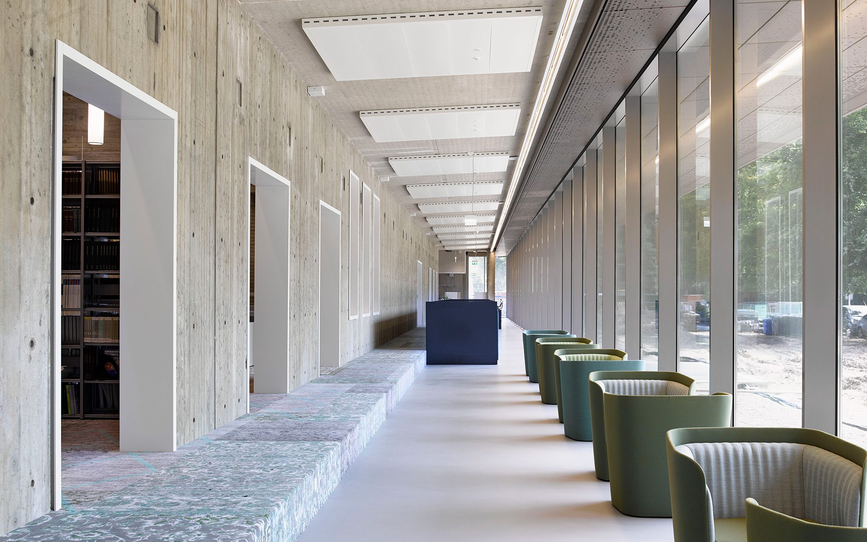
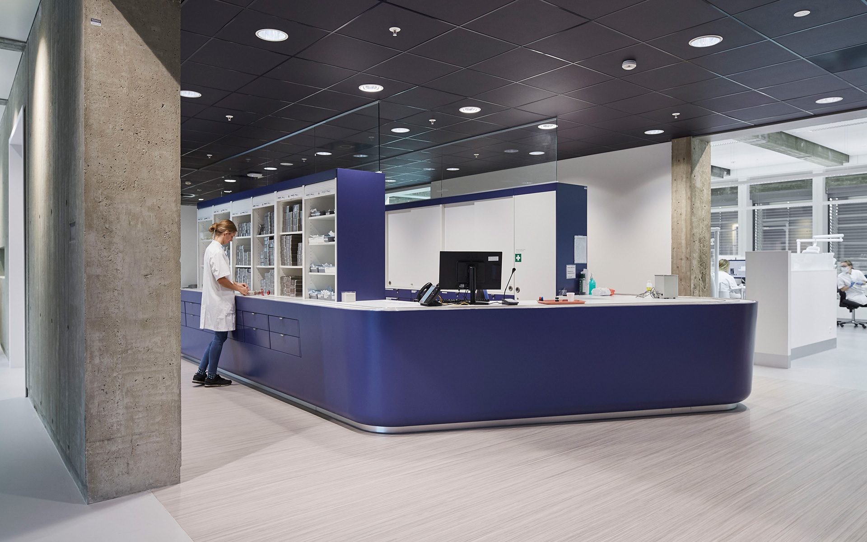
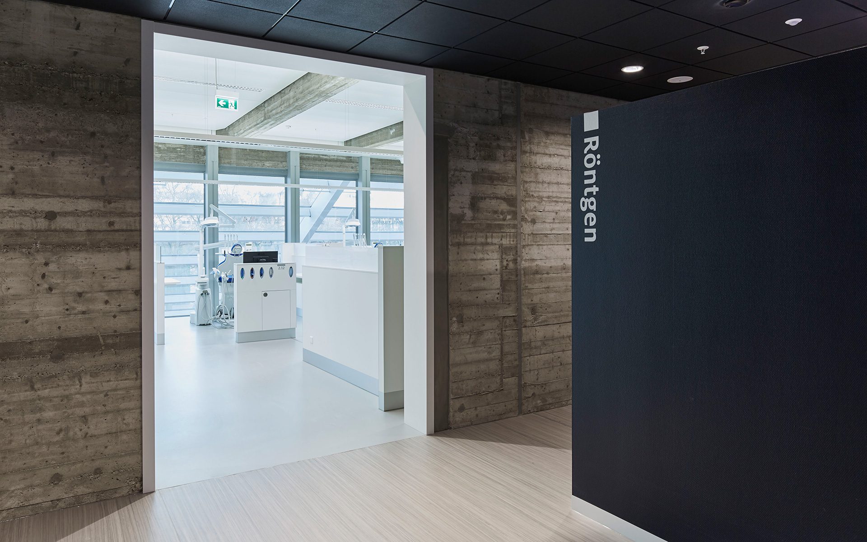
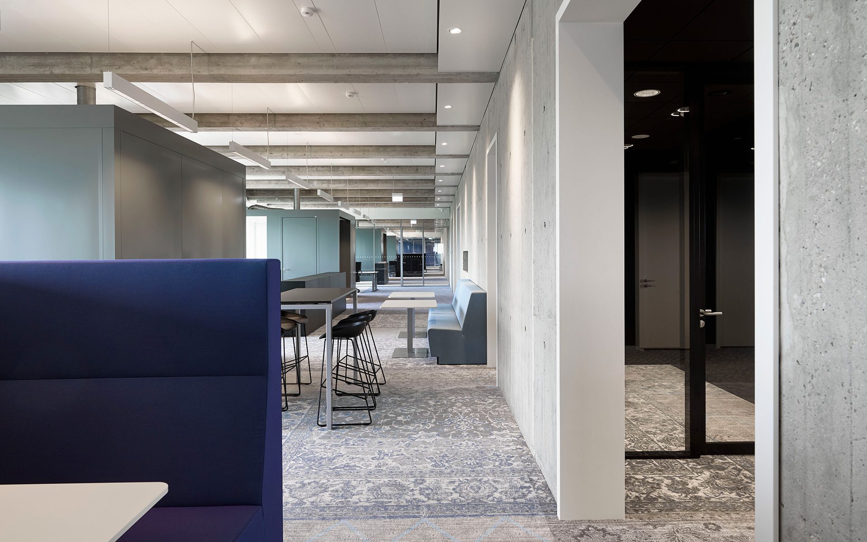
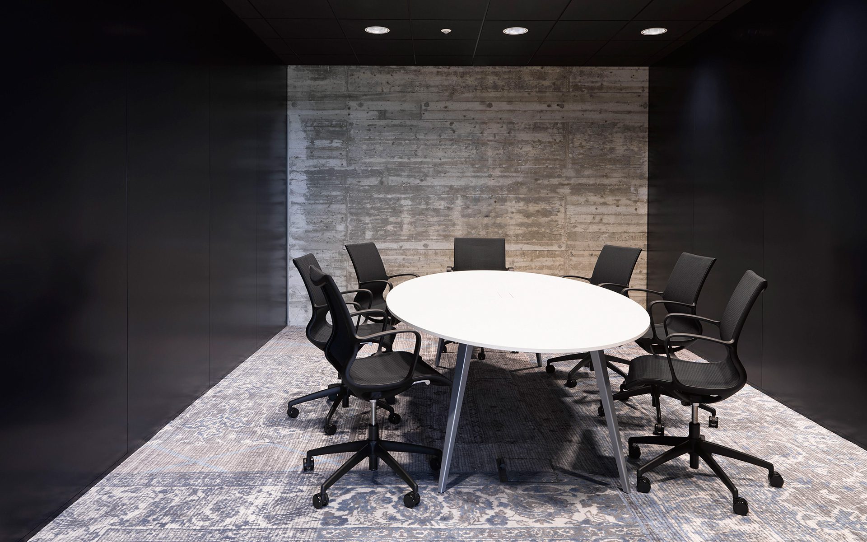
Natural layout
The use of glass between adjoining spaces provides extra spaciousness and transparency. By integrating the right separations and connections between the various classrooms and training and treatment areas, we were able to create a natural, intuitive layout. The overall atmosphere is professional and exudes quality, while the environment radiates safety and trust.
“For me, the greatest compliment was that as soon as the building went into use, people automatically knew where to wait, where to get coffee and so on—there was an immediate natural flow, without the need for excessive signage.”
“For me, the greatest compliment was that as soon as the building went into use, people automatically knew where to wait, where to get coffee and so on—there was an immediate natural flow, without the need for excessive signage.”
Project data
- Location
- Nijmegen, the Netherlands
- Functie
- Interior renovation with a Clinic Square (reception area, waiting rooms, cafeteria), study centre, educational practice, skills lab, research laboratory and work areas
- Size
- 25,077 m² GFA (20,760 m² renovation; 4,317 m² GFA new construction)
- Period
- 2014 – 2017
- Status
- Complete
- Client
- Radboudumc
- User
- Radboudumc, HAN
- Team
- Koen Arts, Martijn van Bentum, Frank Pörtzgen, en Joris Alofs
- In collaboration with
- Ex Interiors, Twijnstra Gudde, Inbo, Deerns, Croes
- Photography
- Alexander van Berge


